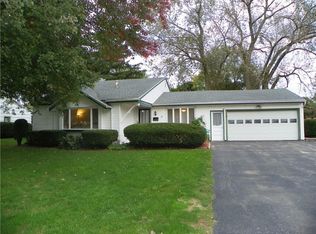Closed
$260,000
21 Wingate Dr, Rochester, NY 14624
3beds
1,268sqft
Single Family Residence
Built in 1972
0.31 Acres Lot
$270,600 Zestimate®
$205/sqft
$2,250 Estimated rent
Home value
$270,600
$249,000 - $292,000
$2,250/mo
Zestimate® history
Loading...
Owner options
Explore your selling options
What's special
Step into the charm of 21 Wingate Dr —where warmth and welcome await!Beautifully maintained ranch home featuring 3 bedrooms, plus an additional 2 bedrooms added in 2019. This home boasts a partially finished walkout basement with vinyl flooring, a spacious family room flowing into an additional dining area, and a stunning deck with sharp and shiny flooring. Enjoy the charming concrete walkways, updated in 2021, and a stylishly remodeled bathroom with a warranty from 2023. The partially fenced backyard offers privacy and security, while the block patio, installed in 2020, provides the perfect space for relaxation and entertainment. A new hot water tank and stainless steel appliances complete this move-in-ready gem. Don’t miss out on this fantastic opportunity!The negotiations are delayed until April 7th , 2025 at 6 pm.
Zillow last checked: 8 hours ago
Listing updated: November 18, 2025 at 06:46am
Listed by:
Naba Raj Acharya 585-278-5045,
Hunt Real Estate ERA/Columbus
Bought with:
Marcia E. Glenn, 30GL0785487
Howard Hanna
Source: NYSAMLSs,MLS#: R1590711 Originating MLS: Rochester
Originating MLS: Rochester
Facts & features
Interior
Bedrooms & bathrooms
- Bedrooms: 3
- Bathrooms: 2
- Full bathrooms: 1
- 1/2 bathrooms: 1
- Main level bathrooms: 1
- Main level bedrooms: 3
Heating
- Gas, Gravity
Cooling
- Central Air
Appliances
- Included: Gas Cooktop, Gas Water Heater, Microwave, Refrigerator, Washer
- Laundry: In Basement
Features
- Other, See Remarks, Bedroom on Main Level
- Flooring: Ceramic Tile, Hardwood, Laminate, Marble, Tile, Varies, Vinyl
- Basement: Partially Finished
- Has fireplace: No
Interior area
- Total structure area: 1,268
- Total interior livable area: 1,268 sqft
Property
Parking
- Total spaces: 2
- Parking features: Attached, Garage
- Attached garage spaces: 2
Accessibility
- Accessibility features: Accessible Bedroom
Features
- Levels: One
- Stories: 1
- Patio & porch: Deck, Patio
- Exterior features: Blacktop Driveway, Deck, Fence, Patio
- Fencing: Partial
- Waterfront features: Other, See Remarks
Lot
- Size: 0.31 Acres
- Dimensions: 90 x 150
- Features: Flood Zone, Rectangular, Rectangular Lot, Residential Lot
Details
- Additional structures: Shed(s), Storage
- Parcel number: 2626001331200003056000
- Special conditions: Standard
Construction
Type & style
- Home type: SingleFamily
- Architectural style: Ranch
- Property subtype: Single Family Residence
Materials
- Vinyl Siding
- Foundation: Block
- Roof: Asphalt
Condition
- Resale
- Year built: 1972
Utilities & green energy
- Electric: Fuses
- Sewer: Connected
- Water: Connected, Public
- Utilities for property: Electricity Available, High Speed Internet Available, Sewer Connected, Water Connected
Community & neighborhood
Location
- Region: Rochester
- Subdivision: Ramsgate Estates Sec 01
Other
Other facts
- Listing terms: Cash,Conventional,FHA,VA Loan
Price history
| Date | Event | Price |
|---|---|---|
| 11/18/2025 | Listing removed | $244,999-5.8%$193/sqft |
Source: HUNT ERA Real Estate #R1590711 Report a problem | ||
| 6/6/2025 | Sold | $260,000+6.1%$205/sqft |
Source: | ||
| 4/10/2025 | Pending sale | $244,999$193/sqft |
Source: | ||
| 4/8/2025 | Contingent | $244,999$193/sqft |
Source: | ||
| 4/2/2025 | Listed for sale | $244,999+85.6%$193/sqft |
Source: | ||
Public tax history
| Year | Property taxes | Tax assessment |
|---|---|---|
| 2024 | -- | $137,000 |
| 2023 | -- | $137,000 |
| 2022 | -- | $137,000 |
Find assessor info on the county website
Neighborhood: 14624
Nearby schools
GreatSchools rating
- 8/10Florence Brasser SchoolGrades: K-5Distance: 0.8 mi
- 5/10Gates Chili Middle SchoolGrades: 6-8Distance: 1.8 mi
- 4/10Gates Chili High SchoolGrades: 9-12Distance: 2 mi
Schools provided by the listing agent
- District: Gates Chili
Source: NYSAMLSs. This data may not be complete. We recommend contacting the local school district to confirm school assignments for this home.
