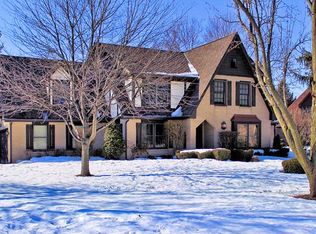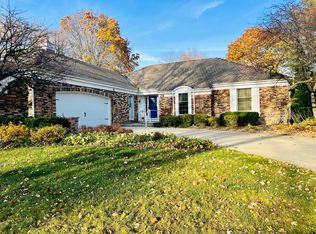Closed
$505,000
21 Winthrop New Rd, Sugar Grove, IL 60554
4beds
2,714sqft
Single Family Residence
Built in 1977
0.54 Acres Lot
$548,000 Zestimate®
$186/sqft
$3,719 Estimated rent
Home value
$548,000
$521,000 - $575,000
$3,719/mo
Zestimate® history
Loading...
Owner options
Explore your selling options
What's special
Cook's kitchen, Gardener's paradise! One owner home, meticulously maintained in prime location in Prestbury! The first detail that you will notice is the mature perennials and perfectly placed landscaping architecture. First floor features beautiful pegged oak flooring, an easy open layout, and big bold windows that bring in the exterior in. Kitchen has it all! Recently updated and filled with top of the line appliances, including a 6 burner viking grill, Thermador hood, stainless steel countertops, custom builtins, ice maker, wine fridge and a beautiful island. Perfect for entertainers and chefs alike! Eat in breakfast table overlooks private yard, and opens to family room with a fireplace. 4 large bedrooms upstairs. Incredible master suite includes balcony, fireplace, walk in closet and large ensuite. Large laundry room on first floor right off the garage. Finished basement with full bathroom. Unique stamped concrete private patio, enclosed with lush greenery. All brick home with 2 car attached garage, circle drive and side load drive. All house fan, new water heater and newer roof. Located in the beautiful Prestbury Subdivision, steps to Clubhouse, pool, ponds, boat launch, tennis courts and golf course. Minutes from major highway access. Enjoy your own private oasis, in prime 'country club' like location!!
Zillow last checked: 8 hours ago
Listing updated: July 31, 2023 at 01:02am
Listing courtesy of:
Paige Kelly 630-320-2829,
Jameson Sotheby's International Realty
Bought with:
Christopher Leon
eXp Realty
Source: MRED as distributed by MLS GRID,MLS#: 11714201
Facts & features
Interior
Bedrooms & bathrooms
- Bedrooms: 4
- Bathrooms: 4
- Full bathrooms: 3
- 1/2 bathrooms: 1
Primary bedroom
- Features: Flooring (Carpet), Bathroom (Full)
- Level: Second
- Area: 340 Square Feet
- Dimensions: 20X17
Bedroom 2
- Features: Flooring (Carpet)
- Level: Second
- Area: 320 Square Feet
- Dimensions: 20X16
Bedroom 3
- Features: Flooring (Carpet)
- Level: Second
- Area: 221 Square Feet
- Dimensions: 17X13
Bedroom 4
- Features: Flooring (Carpet)
- Level: Second
- Area: 156 Square Feet
- Dimensions: 13X12
Breakfast room
- Features: Flooring (Other)
- Level: Main
- Area: 150 Square Feet
- Dimensions: 15X10
Dining room
- Features: Flooring (Carpet)
- Level: Main
- Area: 221 Square Feet
- Dimensions: 17X13
Family room
- Features: Flooring (Hardwood)
- Level: Main
- Area: 336 Square Feet
- Dimensions: 24X14
Foyer
- Features: Flooring (Hardwood)
- Level: Main
- Area: 182 Square Feet
- Dimensions: 14X13
Kitchen
- Features: Kitchen (Eating Area-Breakfast Bar, Island, Breakfast Room), Flooring (Hardwood)
- Level: Main
- Area: 168 Square Feet
- Dimensions: 14X12
Laundry
- Features: Flooring (Other)
- Level: Main
- Area: 112 Square Feet
- Dimensions: 14X8
Living room
- Features: Flooring (Hardwood)
- Level: Main
- Area: 154 Square Feet
- Dimensions: 14X11
Mud room
- Features: Flooring (Other)
- Level: Main
- Area: 112 Square Feet
- Dimensions: 14X8
Recreation room
- Features: Flooring (Parquet)
- Level: Basement
- Area: 1025 Square Feet
- Dimensions: 41X25
Storage
- Level: Basement
- Area: 350 Square Feet
- Dimensions: 25X14
Walk in closet
- Level: Second
- Area: 40 Square Feet
- Dimensions: 8X5
Heating
- Natural Gas, Forced Air
Cooling
- Central Air
Appliances
- Included: Range, Microwave, Dishwasher, Refrigerator, Washer, Dryer, Gas Cooktop, Humidifier
- Laundry: Main Level
Features
- Walk-In Closet(s)
- Flooring: Hardwood
- Basement: Finished,Full
- Number of fireplaces: 2
- Fireplace features: Family Room, Master Bedroom
Interior area
- Total structure area: 5,452
- Total interior livable area: 2,714 sqft
Property
Parking
- Total spaces: 2
- Parking features: Circular Driveway, Side Driveway, Garage Door Opener, On Site, Garage Owned, Attached, Garage
- Attached garage spaces: 2
- Has uncovered spaces: Yes
Accessibility
- Accessibility features: No Disability Access
Features
- Stories: 2
- Patio & porch: Patio
- Exterior features: Balcony
Lot
- Size: 0.54 Acres
- Dimensions: 130X186X107X37X41X10X35X73
Details
- Parcel number: 1410451066
- Special conditions: None
- Other equipment: Fan-Whole House, Sump Pump
Construction
Type & style
- Home type: SingleFamily
- Architectural style: Traditional
- Property subtype: Single Family Residence
Materials
- Brick
- Roof: Asphalt
Condition
- New construction: No
- Year built: 1977
- Major remodel year: 1999
Utilities & green energy
- Electric: Circuit Breakers, 200+ Amp Service
- Sewer: Public Sewer
- Water: Public
Community & neighborhood
Community
- Community features: Clubhouse, Park, Pool, Tennis Court(s), Lake, Curbs, Sidewalks, Street Lights, Street Paved
Location
- Region: Sugar Grove
HOA & financial
HOA
- Has HOA: Yes
- HOA fee: $148 monthly
- Services included: Clubhouse, Pool, Lawn Care, Snow Removal, Other
Other
Other facts
- Listing terms: Cash
- Ownership: Fee Simple
Price history
| Date | Event | Price |
|---|---|---|
| 7/28/2023 | Sold | $505,000-4.2%$186/sqft |
Source: | ||
| 2/7/2023 | Listing removed | -- |
Source: | ||
| 6/16/2022 | Listed for sale | $527,400$194/sqft |
Source: | ||
Public tax history
| Year | Property taxes | Tax assessment |
|---|---|---|
| 2024 | $9,466 +16.3% | $156,896 +22.7% |
| 2023 | $8,140 +1.8% | $127,878 +8.3% |
| 2022 | $7,997 +3% | $118,056 +5.1% |
Find assessor info on the county website
Neighborhood: 60554
Nearby schools
GreatSchools rating
- 5/10Fearn Elementary SchoolGrades: K-5Distance: 3.5 mi
- 7/10Herget Middle SchoolGrades: 6-8Distance: 1.7 mi
- 4/10West Aurora High SchoolGrades: 9-12Distance: 4.1 mi
Schools provided by the listing agent
- Elementary: Fearn Elementary School
- Middle: Jewel Middle School
- High: West Aurora High School
- District: 129
Source: MRED as distributed by MLS GRID. This data may not be complete. We recommend contacting the local school district to confirm school assignments for this home.
Get a cash offer in 3 minutes
Find out how much your home could sell for in as little as 3 minutes with a no-obligation cash offer.
Estimated market value$548,000
Get a cash offer in 3 minutes
Find out how much your home could sell for in as little as 3 minutes with a no-obligation cash offer.
Estimated market value
$548,000

