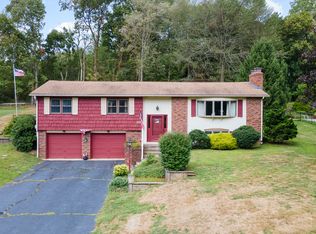Sold for $457,000
$457,000
21 Wooding Road, Wallingford, CT 06492
3beds
2,091sqft
Single Family Residence
Built in 1956
0.42 Acres Lot
$495,200 Zestimate®
$219/sqft
$3,285 Estimated rent
Home value
$495,200
$451,000 - $545,000
$3,285/mo
Zestimate® history
Loading...
Owner options
Explore your selling options
What's special
**Highest & best offers due Monday 6/24 at 6:00 PM** Welcome to this beautifully maintained Cape Cod home located in the heart of Yalesville. Featuring 3 spacious bedrooms upstairs, this home boasts hardwood floors throughout, providing a warm and inviting atmosphere. Enjoy your mornings in the bright sunroom overlooking the serene yard, complete with a large patio done in 2020 and a gorgeous inground pool, perfect for summer gatherings. The lower level offers a cozy family room, a private office, a convenient laundry room, and ample storage space. Recent updates include a new roof in 2022, updated half bathroom 2016, updated full bathroom 2023. a new pool liner and caps in 2021, and modern kitchen upgrades in 2018, featuring new counters, backsplash, sink, and disposal. Situated within walking distance to schools, restaurants and more. Don't miss the list of additional upgrades attached. Schedule your showing today and experience all this wonderful home has to offer!
Zillow last checked: 8 hours ago
Listing updated: October 01, 2024 at 02:30am
Listed by:
Carrie Vass Brainerd 203-927-8993,
Carbutti & Co., Realtors 203-269-4910
Bought with:
Mikell Foggitt, RES.0796192
Margaret Bennett Realty
Source: Smart MLS,MLS#: 24026133
Facts & features
Interior
Bedrooms & bathrooms
- Bedrooms: 3
- Bathrooms: 2
- Full bathrooms: 1
- 1/2 bathrooms: 1
Primary bedroom
- Features: Ceiling Fan(s), Fireplace, Hardwood Floor
- Level: Upper
- Area: 352 Square Feet
- Dimensions: 16 x 22
Bedroom
- Features: Ceiling Fan(s), Hardwood Floor
- Level: Upper
- Area: 192 Square Feet
- Dimensions: 12 x 16
Bedroom
- Features: Ceiling Fan(s), Hardwood Floor
- Level: Upper
- Area: 120 Square Feet
- Dimensions: 10 x 12
Bathroom
- Level: Main
Bathroom
- Level: Upper
Dining room
- Features: Hardwood Floor
- Level: Main
- Area: 156 Square Feet
- Dimensions: 12 x 13
Family room
- Level: Lower
- Area: 272 Square Feet
- Dimensions: 16 x 17
Kitchen
- Features: Quartz Counters, Tile Floor
- Level: Main
- Area: 220 Square Feet
- Dimensions: 10 x 22
Living room
- Features: Bookcases, Built-in Features, Fireplace, Hardwood Floor
- Level: Main
- Area: 384 Square Feet
- Dimensions: 16 x 24
Office
- Level: Lower
- Area: 56 Square Feet
- Dimensions: 7 x 8
Sun room
- Level: Main
- Area: 198 Square Feet
- Dimensions: 9 x 22
Heating
- Baseboard, Hot Water, Oil
Cooling
- Attic Fan, Ceiling Fan(s), Window Unit(s)
Appliances
- Included: Electric Range, Microwave, Refrigerator, Dishwasher, Disposal, Washer, Dryer
- Laundry: Lower Level
Features
- Basement: Full,Partially Finished,Concrete
- Attic: Crawl Space,Access Via Hatch
- Number of fireplaces: 2
Interior area
- Total structure area: 2,091
- Total interior livable area: 2,091 sqft
- Finished area above ground: 1,763
- Finished area below ground: 328
Property
Parking
- Total spaces: 2
- Parking features: Attached, Garage Door Opener
- Attached garage spaces: 2
Features
- Patio & porch: Enclosed, Porch, Patio
- Has private pool: Yes
- Pool features: In Ground
Lot
- Size: 0.42 Acres
- Features: Few Trees, Level, Sloped, Open Lot
Details
- Parcel number: 2049653
- Zoning: RES
Construction
Type & style
- Home type: SingleFamily
- Architectural style: Cape Cod
- Property subtype: Single Family Residence
Materials
- Vinyl Siding
- Foundation: Concrete Perimeter
- Roof: Asphalt
Condition
- New construction: No
- Year built: 1956
Utilities & green energy
- Sewer: Public Sewer
- Water: Public
- Utilities for property: Cable Available
Community & neighborhood
Location
- Region: Wallingford
Price history
| Date | Event | Price |
|---|---|---|
| 7/24/2024 | Sold | $457,000+6.3%$219/sqft |
Source: | ||
| 6/26/2024 | Pending sale | $429,900$206/sqft |
Source: | ||
| 6/21/2024 | Listed for sale | $429,900+88.6%$206/sqft |
Source: | ||
| 1/16/2015 | Sold | $228,000-6.6%$109/sqft |
Source: | ||
| 11/22/2014 | Pending sale | $244,000$117/sqft |
Source: Berkshire Hathaway HomeServices New England Properties #N352083 Report a problem | ||
Public tax history
| Year | Property taxes | Tax assessment |
|---|---|---|
| 2025 | $7,306 +29.4% | $302,900 +64.5% |
| 2024 | $5,645 +4.5% | $184,100 |
| 2023 | $5,401 +1% | $184,100 |
Find assessor info on the county website
Neighborhood: 06492
Nearby schools
GreatSchools rating
- 8/10Mary G. Fritz Elementary School of YalesvilleGrades: 3-5Distance: 0.3 mi
- 5/10James H. Moran Middle SchoolGrades: 6-8Distance: 0.3 mi
- 6/10Mark T. Sheehan High SchoolGrades: 9-12Distance: 0.4 mi
Schools provided by the listing agent
- Elementary: Mary G. Fritz
- Middle: James Moran
- High: Mark T. Sheehan
Source: Smart MLS. This data may not be complete. We recommend contacting the local school district to confirm school assignments for this home.
Get pre-qualified for a loan
At Zillow Home Loans, we can pre-qualify you in as little as 5 minutes with no impact to your credit score.An equal housing lender. NMLS #10287.
Sell for more on Zillow
Get a Zillow Showcase℠ listing at no additional cost and you could sell for .
$495,200
2% more+$9,904
With Zillow Showcase(estimated)$505,104
