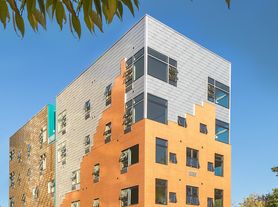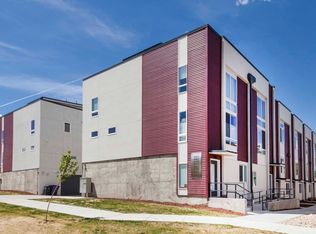Welcome to this elegant and spacious home thoughtfully designed across three levels. Situated in the heart of Cherry Creek North, this home offers unmatched access to Denver's most vibrant lifestyle. Around the corner you'll find boutique shopping, art galleries, cozy coffee shops, and some of the city's most popular dining spots. Whether it's a morning coffee, an afternoon of shopping, or an evening out with friends, everything you love about Cherry Creek is right at your doorstep. The main floor features a spacious entrance foyer that opens to a large living room with a cozy fireplace and an adjoining formal dining room. The modern kitchen is the heart of the home, offering abundant cabinet space, a large island with a secondary sink, and a built-in wine fridge. Just off the kitchen, a breakfast nook and a versatile sitting area perfect as an additional family room or casual living space create a warm and inviting flow. From here, you have direct access to the expansive patio, making it a lovely setting for gatherings. This level also includes a sunroom/office with sliding doors that let in fresh morning air. Upstairs, the primary suite serves as a private retreat, featuring a spacious balcony, a spa-like five-piece en-suite bathroom, and dual walk-in closets. Two additional bedrooms and a full bath complete the upper level, providing comfort and flexibility for family or guests. The lower level enhances the home's livability with a mudroom conveniently connected to the oversized two-car garage, a flexible space that can serve as an office or playroom, a laundry room with sink, and a private guest suite with its own walk-in closet and en-suite bath.
This home offers an inviting outdoor retreat designed for both relaxation and entertaining. The expansive patio is partially covered, allowing for year-round enjoyment, while a tranquil water fountain and lush flowers create a serene atmosphere. With ample space for dining, lounging, or hosting gatherings, the outdoor area feels like an extension of the home's living space.
*Available early October 2025
*Offering 12 24-month lease unfurnished
*Security deposit equals 1 month's rent
*Tenant responsible for all utilities, cable/internet
*Landlord is responsible for the HOA, covering all exterior maintenance, lawn care, and snow removal.
*Landlord is responsible for pond maintenance.
*Dogs conditionally considered with additional pet deposit
*Renter's Insurance with a general liability policy of $400,000 required to be carried by Tenants
*Credit/background checks required
39.95/adult. Under Colorado law, prospective tenants have the right to provide landlords with a Portable Tenant Screening Report, as defined in 38-12-902 (2.5), Colorado Revised Statutes. If a prospective tenant provides the Landlord with a Portable Tenant Screening Report, the Landlord is prohibited from: Charging the Prospective Tenant a Rental Application Fee; or Charging the Prospective Tenant a Fee for the Landlord to Access or Use the Portable Tenant Screening Report
*Specific lease terms and conditions subject to owner approval prior to lease execution
Townhouse for rent
$5,750/mo
210 Adams St, Denver, CO 80206
4beds
3,493sqft
Price may not include required fees and charges.
Townhouse
Available now
Dogs OK
Central air
In unit laundry
Attached garage parking
Forced air
What's special
Cozy fireplaceLush flowersVersatile sitting areaSpacious balconyYear-round enjoymentPrivate guest suiteFormal dining room
- 42 days |
- -- |
- -- |
Travel times
Renting now? Get $1,000 closer to owning
Unlock a $400 renter bonus, plus up to a $600 savings match when you open a Foyer+ account.
Offers by Foyer; terms for both apply. Details on landing page.
Facts & features
Interior
Bedrooms & bathrooms
- Bedrooms: 4
- Bathrooms: 4
- Full bathrooms: 3
- 1/2 bathrooms: 1
Heating
- Forced Air
Cooling
- Central Air
Appliances
- Included: Dishwasher, Dryer, Microwave, Oven, Refrigerator, Washer
- Laundry: In Unit
Features
- Flooring: Carpet, Hardwood, Tile
Interior area
- Total interior livable area: 3,493 sqft
Video & virtual tour
Property
Parking
- Parking features: Attached
- Has attached garage: Yes
- Details: Contact manager
Features
- Exterior features: Cable not included in rent, Heating system: Forced Air, Internet not included in rent, No Utilities included in rent
Construction
Type & style
- Home type: Townhouse
- Property subtype: Townhouse
Building
Management
- Pets allowed: Yes
Community & HOA
Location
- Region: Denver
Financial & listing details
- Lease term: 1 Year
Price history
| Date | Event | Price |
|---|---|---|
| 9/20/2025 | Price change | $5,750-8%$2/sqft |
Source: Zillow Rentals | ||
| 9/15/2025 | Price change | $6,250-3.8%$2/sqft |
Source: Zillow Rentals | ||
| 8/25/2025 | Listed for rent | $6,500$2/sqft |
Source: Zillow Rentals | ||

