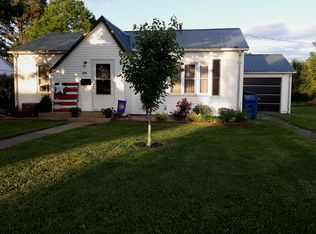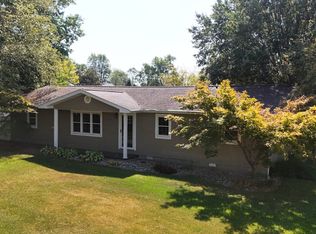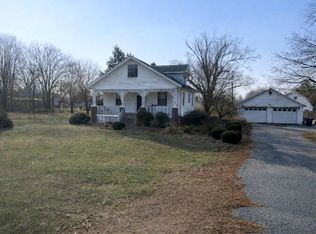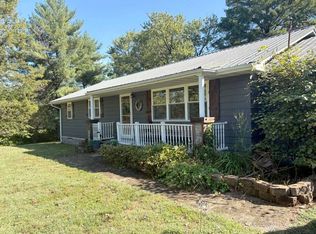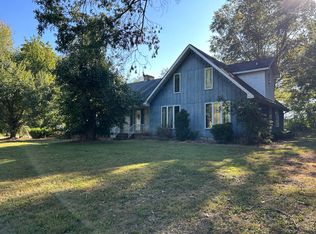Welcome to your dream home! This charming 3-bedroom, 1.5-bath ranch-style residence radiates curb appeal with its inviting front porch, complete with a sleek vinyl railing, perfect for relaxing evenings. Nestled on a spacious corner lot, this home offers ample outdoor space for gardening, play, or entertaining. Step inside to discover a thoughtfully designed interior, featuring a converted garage that now serves as a cozy family room with an adjacent oversized storage room for all your needs. The attached 2-car garage is a standout, boasting a massive storage closet to keep everything organized. At the heart of the home lies an eat-in kitchen. The home has unexposed hardwood floors throughout most of the home, waiting to be revealed and add timeless elegance. Comfort is guaranteed year-round with central heating and air conditioning. Outside, a well-equipped garden shed with a concrete floor, electricity, and heat provides a versatile space for hobbies or extra storage. Located in a great neighborhood, making it the perfect blend of charm and functionality. Don't miss your chance to own this beautifully updated ranch-schedule a showing today!
For sale
Price cut: $5K (2/3)
$154,900
210 Airport Rd, Fairfield, IL 62837
3beds
1,500sqft
Est.:
Single Family Residence
Built in 1960
9,147.6 Square Feet Lot
$-- Zestimate®
$103/sqft
$-- HOA
What's special
Unexposed hardwood floorsCozy family roomThoughtfully designed interiorEat-in kitchenOversized storage roomInviting front porchSpacious corner lot
- 185 days |
- 224 |
- 2 |
Zillow last checked: 8 hours ago
Listing updated: February 03, 2026 at 01:39pm
Listed by:
Linda D. Tucker 618-599-1403,
Pollard Realty,
Julie Shreve 618-919-0559
Source: My State MLS,MLS#: 11552809
Tour with a local agent
Facts & features
Interior
Bedrooms & bathrooms
- Bedrooms: 3
- Bathrooms: 2
- Full bathrooms: 1
- 1/2 bathrooms: 1
Rooms
- Room types: Family Room, First Floor Bathroom, First Floor Master Bedroom, Kitchen, Laundry Room, Living Room, Master Bedroom
Kitchen
- Features: Eat-in Kitchen, Laminate Counters
Basement
- Area: 0
Heating
- Forced Air
Cooling
- Central
Appliances
- Included: Dishwasher, Dryer, Refrigerator, Microwave, Oven, Washer, Water Heater
Features
- Flooring: Carpet
- Has basement: No
- Has fireplace: No
Interior area
- Total structure area: 1,500
- Total interior livable area: 1,500 sqft
- Finished area above ground: 1,500
Property
Parking
- Total spaces: 2
- Parking features: Driveway, Attached
- Garage spaces: 2
- Has uncovered spaces: Yes
Features
- Stories: 1
- Exterior features: Utilities
Lot
- Size: 9,147.6 Square Feet
- Features: Corner
Details
- Additional structures: Shed(s)
- Parcel number: 2250039005
- Lease amount: $0
Construction
Type & style
- Home type: SingleFamily
- Architectural style: Ranch
- Property subtype: Single Family Residence
Materials
- Frame, Vinyl Siding
- Roof: Asphalt
Condition
- New construction: No
- Year built: 1960
Utilities & green energy
- Electric: Amps(0)
- Sewer: Municipal
- Water: Municipal
Community & HOA
Community
- Subdivision: Parker Brothers Add
HOA
- Has HOA: No
Location
- Region: Fairfield
Financial & listing details
- Price per square foot: $103/sqft
- Tax assessed value: $35,724
- Annual tax amount: $2,590
- Date on market: 8/11/2025
- Date available: 07/31/2025
- Listing agreement: Exclusive
Estimated market value
Not available
Estimated sales range
Not available
$1,098/mo
Price history
Price history
| Date | Event | Price |
|---|---|---|
| 2/3/2026 | Price change | $154,900-3.1%$103/sqft |
Source: My State MLS #11552809 Report a problem | ||
| 10/23/2025 | Price change | $159,900-3.1%$107/sqft |
Source: My State MLS #11552809 Report a problem | ||
| 8/11/2025 | Listed for sale | $165,000$110/sqft |
Source: My State MLS #11552809 Report a problem | ||
Public tax history
Public tax history
| Year | Property taxes | Tax assessment |
|---|---|---|
| 2024 | $641 -6% | $35,724 +12.4% |
| 2023 | $681 -4% | $31,780 +3.2% |
| 2022 | $710 -61% | $30,792 +9.8% |
Find assessor info on the county website
BuyAbility℠ payment
Est. payment
$852/mo
Principal & interest
$601
Property taxes
$197
Home insurance
$54
Climate risks
Neighborhood: 62837
Nearby schools
GreatSchools rating
- 5/10Center Street Elementary SchoolGrades: 4-8Distance: 1.1 mi
- 6/10Fairfield Community High SchoolGrades: 9-12Distance: 1 mi
- 7/10North Side Elementary SchoolGrades: PK-3Distance: 1.4 mi
Schools provided by the listing agent
- District: Fairfield Psd 112
Source: My State MLS. This data may not be complete. We recommend contacting the local school district to confirm school assignments for this home.
- Loading
- Loading
