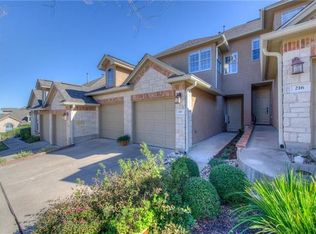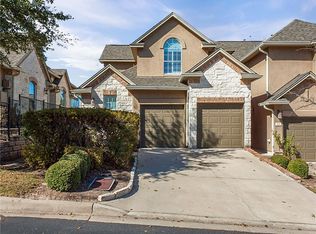High Quality Toll Brothers Construction ~ Breathtaking Hill Country & Canyon Views ~ Backs to Greenbelt ~ Quiet end unit ~ Gourmet kitchen with granite countertops and island ~ Spacious master suite with garden tub, separate shower, double vanity, and walk-in closet ~ Incredible view from Loft/Gameroom ~ Vaulted Ceilings ~ Recessed Lighting ~ Fireplace ~ Gated Community ~ Area amenities include swimming pool and workout facilities ~ BELOW TCAD VALUE!!!
This property is off market, which means it's not currently listed for sale or rent on Zillow. This may be different from what's available on other websites or public sources.

