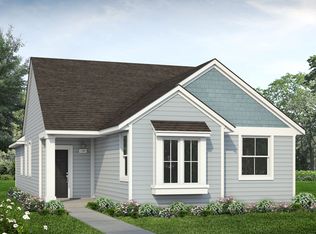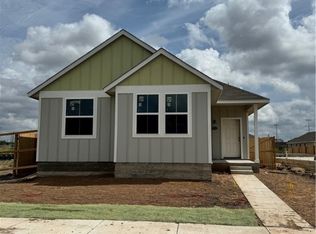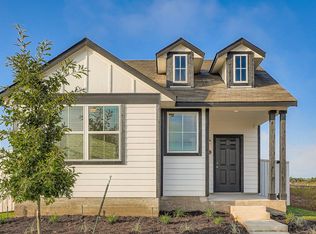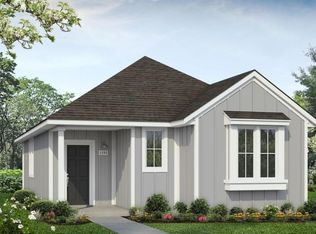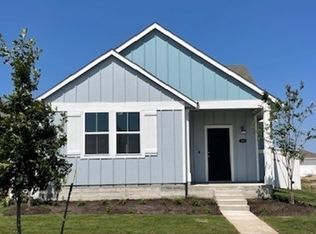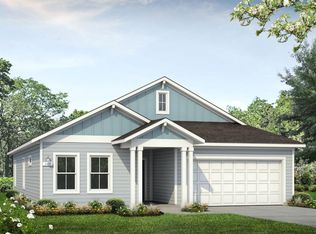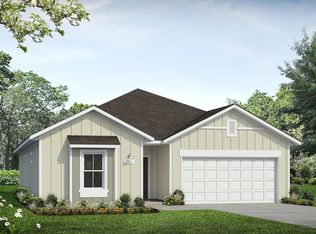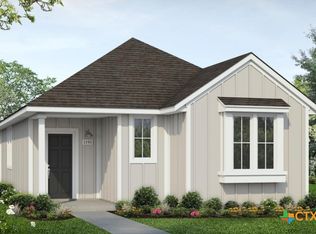MLS 592328 - Built by Brohn Homes - Sept. Completion! ~ A large covered porch beckons you inside this lovely two story. Walking into the open space of the main living area, you immediately feel at home in this smartly laid plan. Eye catching 42in white cabinets highlight a kitchen where you'll find preparing meals a breeze with plenty of space for more than one cook. For those who want a primary bedroom on the main floor, this home delivers that and more. The en-suite primary bath offers a walk-in shower, a double sink vanity with plenty of space for all your necessities and a nook for future personalization. Prepare to be wowed by the primary closet as well! Upstairs you'll find a cozy game room flanked by two secondary bedrooms. A window in the bathroom separating the bedroom adds even more light. Located in Casetta Ranch, Kyle’s award-winning community, you’ll have access to a resort-style pool, playground, pickleball courts, and even a dog park. Don’t miss your chance to own in one of Kyle’s most desirable neighborhoods!
Active
Price increase: $2K (12/4)
$304,050
210 Backwater Rd, Kyle, TX 78640
3beds
1,830sqft
Est.:
Single Family Residence
Built in 2025
4,965.84 Square Feet Lot
$303,700 Zestimate®
$166/sqft
$50/mo HOA
What's special
- 154 days |
- 56 |
- 1 |
Zillow last checked: 8 hours ago
Listing updated: January 02, 2026 at 09:18am
Listed by:
Ben Caballero (469)916-5493,
HomesUSA.com
Source: Central Texas MLS,MLS#: 592328 Originating MLS: Four Rivers Association of REALTORS
Originating MLS: Four Rivers Association of REALTORS
Tour with a local agent
Facts & features
Interior
Bedrooms & bathrooms
- Bedrooms: 3
- Bathrooms: 2
- Full bathrooms: 2
Primary bedroom
- Level: Main
- Dimensions: 0 X 0
Primary bathroom
- Level: Main
- Dimensions: 0 X 0
Game room
- Level: Upper
- Dimensions: 0 X 0
Kitchen
- Level: Main
- Dimensions: 0 X 0
Heating
- Central, Natural Gas
Cooling
- Central Air
Appliances
- Included: Dishwasher, Exhaust Fan, Disposal, Gas Range, Gas Water Heater, Microwave, Oven, Plumbed For Ice Maker, VentedExhaust Fan, Some Gas Appliances
- Laundry: Washer Hookup, Electric Dryer Hookup, Laundry in Utility Room, Laundry Room
Features
- Entrance Foyer, Open Floorplan, Recessed Lighting, See Remarks, Walk-In Closet(s), Granite Counters, Kitchen/Family Room Combo, Kitchen/Dining Combo, Pantry
- Flooring: Carpet, Vinyl
- Windows: Double Pane Windows
- Attic: Other,See Remarks
- Has fireplace: No
- Fireplace features: None
Interior area
- Total interior livable area: 1,830 sqft
Video & virtual tour
Property
Parking
- Total spaces: 2
- Parking features: Door-Single, Detached, Garage, Oversized, Garage Faces Rear
- Carport spaces: 2
Features
- Levels: Two
- Stories: 2
- Patio & porch: Covered, Patio
- Exterior features: Covered Patio, In-Wall Pest Control System, Private Yard
- Pool features: Community, Other, See Remarks
- Fencing: Back Yard
- Has view: Yes
- View description: None
- Body of water: None
Lot
- Size: 4,965.84 Square Feet
- Dimensions: 40 x 140
Details
- Parcel number: 210Backwater
- Special conditions: Builder Owned
Construction
Type & style
- Home type: SingleFamily
- Architectural style: Traditional
- Property subtype: Single Family Residence
Materials
- Blown-In Insulation, Frame, Glass, HardiPlank Type, Wood Siding
- Foundation: Slab
- Roof: Composition,Shingle
Condition
- Year built: 2025
Details
- Builder name: Brohn Homes
Utilities & green energy
- Sewer: Public Sewer
- Utilities for property: Electricity Available, Natural Gas Available
Green energy
- Green verification: ENERGY STAR Certified Homes, HERS Index Score
- Energy efficient items: Appliances, Construction, HVAC, Insulation, Lighting, Thermostat, Water Heater, Windows
- Indoor air quality: Contaminant Control, Moisture Control, Integrated Pest Management, Ventilation
- Water conservation: Efficient Hot Water Distribution, Low-Flow Fixtures, Water-Smart Landscaping
Community & HOA
Community
- Features: Dog Park, Playground, Park, Sport Court(s), Trails/Paths, Community Pool, Curbs, Sidewalks
- Subdivision: Casetta Ranch
HOA
- Has HOA: Yes
- HOA fee: $50 monthly
- HOA name: PamCo
Location
- Region: Kyle
Financial & listing details
- Price per square foot: $166/sqft
- Date on market: 9/10/2025
- Cumulative days on market: 155 days
- Listing terms: Cash,Conventional,FHA,VA Loan
- Electric utility on property: Yes
Estimated market value
$303,700
$285,000 - $322,000
$2,072/mo
Price history
Price history
| Date | Event | Price |
|---|---|---|
| 12/4/2025 | Price change | $306,050+0.7%$167/sqft |
Source: | ||
| 12/3/2025 | Pending sale | $304,050$166/sqft |
Source: | ||
| 9/18/2025 | Price change | $304,050-9%$166/sqft |
Source: | ||
| 3/15/2025 | Listed for sale | $334,050$183/sqft |
Source: | ||
Public tax history
Public tax history
Tax history is unavailable.BuyAbility℠ payment
Est. payment
$2,027/mo
Principal & interest
$1453
Property taxes
$418
Other costs
$156
Climate risks
Neighborhood: 78640
Nearby schools
GreatSchools rating
- 4/10Susie Fuentes Elementary SchoolGrades: PK-5Distance: 0.9 mi
- 6/10Armando Chapa Middle SchoolGrades: 6-8Distance: 2.3 mi
- 5/10Lehman High SchoolGrades: 9-12Distance: 0.3 mi
Schools provided by the listing agent
- Elementary: Fuentes Elementary
- Middle: Chapa Middle School
- High: Lehman High School
- District: Hays Cisd
Source: Central Texas MLS. This data may not be complete. We recommend contacting the local school district to confirm school assignments for this home.
- Loading
- Loading
