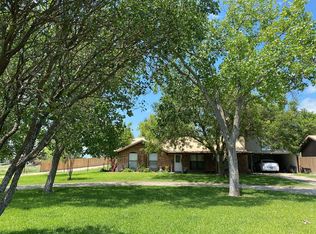Sold
Price Unknown
210 BARNES RD, Uvalde, TX 78801
4beds
2,440sqft
Single Family Residence
Built in 1982
1 Acres Lot
$334,000 Zestimate®
$--/sqft
$2,112 Estimated rent
Home value
$334,000
Estimated sales range
Not available
$2,112/mo
Zestimate® history
Loading...
Owner options
Explore your selling options
What's special
Welcome to your dream home at 210 Barnes Road! This stunning 4-bedroom residence features a spacious office or family room, perfect for all your needs. The open floor plan creates a warm and inviting atmosphere, highlighted by a cozy fireplace that adds charm to the living space. Nestled on a serene one-acre lot in a peaceful neighborhood just past the junior college, this property offers the perfect balance of tranquility and convenience. Enjoy the beauty of nature while being close enough to town to take advantage of all its amenities. The master bedroom is a true retreat, boasting a beautifully designed bathroom and an expansive walk-in closet that provides ample storage space. Whether you're entertaining guests or enjoying quiet family time, this home is designed for comfort and functionality. Don't miss the opportunity to make this lovely property your own! Schedule a showing today and experience all that 210 Barnes Road has to offer!
Zillow last checked: 8 hours ago
Listing updated: January 09, 2026 at 09:52am
Listed by:
Graciela Munoz TREC #752193 (830) 407-9727,
eXp Realty
Source: LERA MLS,MLS#: 1899316
Facts & features
Interior
Bedrooms & bathrooms
- Bedrooms: 4
- Bathrooms: 2
- Full bathrooms: 2
Primary bedroom
- Area: 330
- Dimensions: 15 x 22
Bedroom 2
- Area: 210
- Dimensions: 14 x 15
Bedroom 3
- Area: 252
- Dimensions: 14 x 18
Bedroom 4
- Area: 400
- Dimensions: 20 x 20
Primary bathroom
- Features: Shower Only
- Area: 48
- Dimensions: 6 x 8
Dining room
- Area: 48
- Dimensions: 6 x 8
Kitchen
- Area: 100
- Dimensions: 10 x 10
Living room
- Area: 440
- Dimensions: 22 x 20
Office
- Area: 368
- Dimensions: 16 x 23
Heating
- Central, Electric
Cooling
- Central Air
Appliances
- Included: Range, Plumbed For Ice Maker, Electric Water Heater
- Laundry: Main Level, Washer Hookup, Dryer Connection
Features
- One Living Area, Breakfast Bar, Study/Library, Utility Room Inside, Open Floorplan, All Bedrooms Downstairs, Master Downstairs, Ceiling Fan(s)
- Flooring: Ceramic Tile, Wood
- Windows: Window Coverings
- Has basement: No
- Number of fireplaces: 1
- Fireplace features: One
Interior area
- Total interior livable area: 2,440 sqft
Property
Parking
- Total spaces: 2
- Parking features: Two Car Garage
- Garage spaces: 2
Features
- Stories: 1
- Pool features: None
Lot
- Size: 1.00 Acres
Details
- Parcel number: 18551
Construction
Type & style
- Home type: SingleFamily
- Architectural style: Ranch
- Property subtype: Single Family Residence
Materials
- Brick, Wood Siding
- Foundation: Slab
- Roof: Metal
Condition
- Pre-Owned
- New construction: No
- Year built: 1982
Utilities & green energy
- Sewer: Sewer System
- Water: Private Well
Community & neighborhood
Security
- Security features: Security System Owned
Community
- Community features: None
Location
- Region: Uvalde
- Subdivision: N/A
Other
Other facts
- Listing terms: Conventional,FHA,VA Loan,Cash
Price history
| Date | Event | Price |
|---|---|---|
| 1/8/2026 | Sold | -- |
Source: | ||
| 1/5/2026 | Pending sale | $395,000$162/sqft |
Source: | ||
| 12/22/2025 | Contingent | $395,000$162/sqft |
Source: | ||
| 9/10/2025 | Price change | $395,000-6%$162/sqft |
Source: | ||
| 7/18/2025 | Price change | $420,000-2.1%$172/sqft |
Source: | ||
Public tax history
| Year | Property taxes | Tax assessment |
|---|---|---|
| 2025 | $3,362 +0.1% | $301,703 +3.7% |
| 2024 | $3,359 +11.9% | $291,005 +18.7% |
| 2023 | $3,002 -32% | $245,258 +4.4% |
Find assessor info on the county website
Neighborhood: 78801
Nearby schools
GreatSchools rating
- NADalton Elementary SchoolGrades: PK-2Distance: 2.5 mi
- 2/10Uvalde J High SchoolGrades: 7-9Distance: 2.9 mi
- 3/10Uvalde High SchoolGrades: 9-12Distance: 2.9 mi
Schools provided by the listing agent
- Elementary: Uvalde
- Middle: Uvalde
- High: Uvalde
- District: Uvalde Cisd
Source: LERA MLS. This data may not be complete. We recommend contacting the local school district to confirm school assignments for this home.
