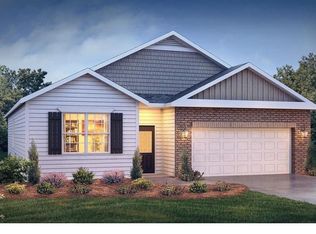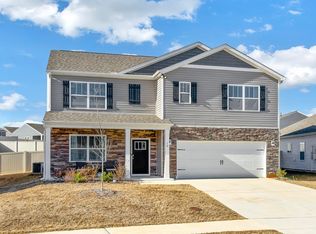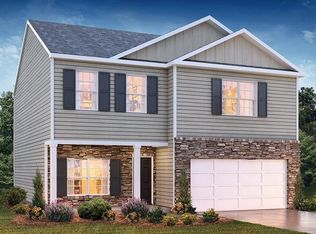Sold for $380,000
$380,000
210 Bayridge Rd, Simpsonville, SC 29680
4beds
2,824sqft
Single Family Residence, Residential
Built in 2024
7,405.2 Square Feet Lot
$375,200 Zestimate®
$135/sqft
$2,637 Estimated rent
Home value
$375,200
$356,000 - $398,000
$2,637/mo
Zestimate® history
Loading...
Owner options
Explore your selling options
What's special
Welcome home to 210 Bayridge Rd, at just 1 year old, this LIKE NEW home in the sought after Hartridge Manor community in Simpsonville is move-in ready! This home is practically new construction without the wait! Inside, there are 4 bedrooms and 2.5 baths. This beautiful home is over 2800 sqft, featuring an open concept, office, dining room, a gas log fireplace, stainless steel appliances, granite countertops, and plenty of storage space. Upstairs, you will find an oversized owner's suite, full owner's bath with a double vanity, and large bathroom walk-in closet. All of the bedrooms and closets are very spacious. Laundry room is walk-in and located downstairs. This home also features a finished 2-car garage. Out back, you can relax and wind-down on the patio. Not to mention, you'll enjoy full privacy with a fenced in back yard. PLUS this home features one of the larger lots within the community! Hartridge Manor offers several great amenities including a cabana, playground, and pool! This home is located in an ideal location and close to shopping and restaurants. Only minutes from West Georgia & Fairview Rd. Easy access to both I-85 and I-385. Don't wait! Schedule your showing today!
Zillow last checked: 8 hours ago
Listing updated: November 13, 2025 at 08:07am
Listed by:
Tanisha Owens 864-381-5324,
EXP Realty LLC
Bought with:
Mary Brockman Finney
Allen Tate Greenville West End
Robby Brady
Allen Tate Greenville West End
Source: Greater Greenville AOR,MLS#: 1564513
Facts & features
Interior
Bedrooms & bathrooms
- Bedrooms: 4
- Bathrooms: 3
- Full bathrooms: 2
- 1/2 bathrooms: 1
Primary bedroom
- Area: 306
- Dimensions: 18 x 17
Bedroom 2
- Area: 168
- Dimensions: 12 x 14
Bedroom 3
- Area: 169
- Dimensions: 13 x 13
Bedroom 4
- Area: 156
- Dimensions: 13 x 12
Primary bathroom
- Features: Double Sink, Full Bath, Shower-Separate, Walk-In Closet(s)
- Level: Second
Dining room
- Area: 120
- Dimensions: 12 x 10
Kitchen
- Area: 128
- Dimensions: 8 x 16
Living room
- Area: 342
- Dimensions: 19 x 18
Bonus room
- Area: 176
- Dimensions: 11 x 16
Heating
- Natural Gas
Cooling
- Central Air
Appliances
- Included: Dishwasher, Disposal, Free-Standing Electric Range, Microwave, Gas Water Heater, Tankless Water Heater
- Laundry: 1st Floor, Walk-in, Electric Dryer Hookup, Laundry Room
Features
- High Ceilings, Vaulted Ceiling(s), Ceiling Smooth, Open Floorplan, Soaking Tub, Walk-In Closet(s), Countertops – Quartz, Pantry, Radon System
- Flooring: Carpet, Laminate, Vinyl
- Windows: Tilt Out Windows, Vinyl/Aluminum Trim
- Basement: None
- Attic: Pull Down Stairs,Storage
- Number of fireplaces: 1
- Fireplace features: Gas Log
Interior area
- Total structure area: 2,954
- Total interior livable area: 2,824 sqft
Property
Parking
- Total spaces: 2
- Parking features: Attached, Concrete
- Attached garage spaces: 2
- Has uncovered spaces: Yes
Features
- Levels: Two
- Stories: 2
- Patio & porch: Patio, Front Porch
Lot
- Size: 7,405 sqft
- Dimensions: 55 x 125
- Features: 1/2 Acre or Less
- Topography: Level
Details
- Parcel number: 0585.1101235.00
- Special conditions: Short Sale
Construction
Type & style
- Home type: SingleFamily
- Architectural style: Traditional,Craftsman
- Property subtype: Single Family Residence, Residential
Materials
- Stone, Vinyl Siding
- Foundation: Slab
- Roof: Architectural
Condition
- Year built: 2024
Details
- Builder model: Wilmington
- Builder name: D.R. Horton
Utilities & green energy
- Sewer: Public Sewer
- Water: Public
Community & neighborhood
Community
- Community features: Clubhouse, Common Areas, Street Lights, Playground, Pool, Sidewalks
Location
- Region: Simpsonville
- Subdivision: Hartridge Manor
Price history
| Date | Event | Price |
|---|---|---|
| 9/5/2025 | Sold | $380,000-2.3%$135/sqft |
Source: | ||
| 8/8/2025 | Contingent | $389,000$138/sqft |
Source: | ||
| 7/26/2025 | Listed for sale | $389,000+6.6%$138/sqft |
Source: | ||
| 7/19/2024 | Sold | $364,900$129/sqft |
Source: | ||
| 5/10/2024 | Contingent | $364,900$129/sqft |
Source: | ||
Public tax history
Tax history is unavailable.
Neighborhood: 29680
Nearby schools
GreatSchools rating
- 5/10Ellen Woodside Elementary SchoolGrades: PK-5Distance: 5.1 mi
- 7/10Ralph Chandler Middle SchoolGrades: 6-8Distance: 3.8 mi
- 7/10Woodmont High SchoolGrades: 9-12Distance: 2.3 mi
Schools provided by the listing agent
- Elementary: Ellen Woodside
- Middle: Woodmont
- High: Woodmont
Source: Greater Greenville AOR. This data may not be complete. We recommend contacting the local school district to confirm school assignments for this home.
Get a cash offer in 3 minutes
Find out how much your home could sell for in as little as 3 minutes with a no-obligation cash offer.
Estimated market value$375,200
Get a cash offer in 3 minutes
Find out how much your home could sell for in as little as 3 minutes with a no-obligation cash offer.
Estimated market value
$375,200


