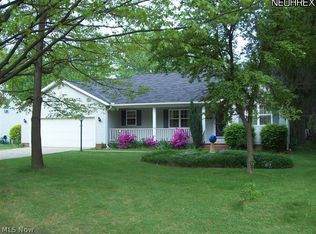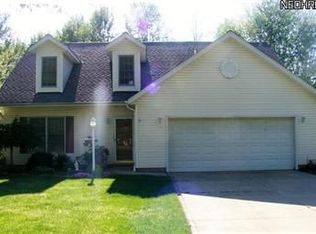Get the most for your money in this ranch style home. The large foyer with hardwood floor welcomes family and friends to this special home. Entertain in ease with the open flowing floor plan. The spacious living room allows for lots of different furniture arrangements. The dining room will accommodate 2 or 20 for those memorable dinners. All appliances are included in the efficiently planned kitchen. The split bedroom floor plan provides privacy for the owners suite which will accommodate the largest of bedroom furniture. The extra room on the first floor would make an ideal office with its own entrance. There is a first floor laundry room. You will never lack for closet space in this carefully maintained home. The full basement provides plenty of space for all your storage needs. You will never have to worry about a power outage as this house has a full house generator. There is plenty of room in the large scenic backyard for all those fun summer activities.
This property is off market, which means it's not currently listed for sale or rent on Zillow. This may be different from what's available on other websites or public sources.


