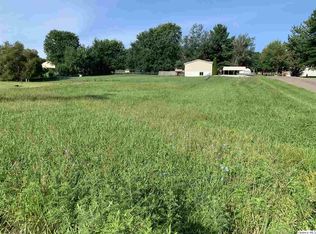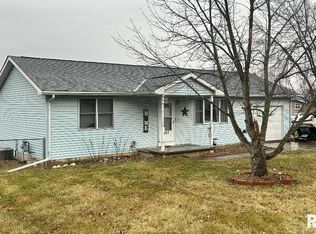Sold for $224,000 on 12/09/24
$224,000
210 Bittersweet St, Payson, IL 62360
3beds
2,741sqft
Single Family Residence, Residential
Built in 2016
0.79 Acres Lot
$296,800 Zestimate®
$82/sqft
$2,226 Estimated rent
Home value
$296,800
$270,000 - $324,000
$2,226/mo
Zestimate® history
Loading...
Owner options
Explore your selling options
What's special
Embracing the charm of small-town living, this newer construction offers a serene retreat with the convenience of being just minutes away from Quincy. The home boasts a spacious open floor plan, perfect for hosting gatherings or enjoying quiet evenings on the 16’x20’ composite deck overlooking the extra large double lot (2 parcels) equally .79 of an acre. The kitchen is a highlight with its warm hickory cabinets, solid surface countertops and a central island, inviting family and friends to come together. Don’t miss the pantry for extra storage. Practicality is key with main floor laundry and a master bath that promises comfort. The fully finished basement, currently housing a den previously used as a bedroom adds valuable living space, although it lacks an egress window. The home's modern amenities include a 200 amp electrical service with an additional box, ensuring ample power for all needs. The basement's poured foam-formed walls offer energy efficiency and robustness, a smart choice for any homeowner. Recent updates include a new dishwasher and water softener in 2022, and one of the two sump pumps was replaced in 2021, ensuring the home's maintenance is up-to-date. The high-efficiency HVAC system, installed in 2017, provides year-round comfort. Play set & living room wall decor above sofa convey with home. Additional parcel: 18-0-0697-001-00
Zillow last checked: 8 hours ago
Listing updated: December 12, 2024 at 12:01pm
Listed by:
Janet Canavan Phone:217-224-8100,
Davis & Associates, REALTORS
Bought with:
Janet Canavan, 475121373
Davis & Associates, REALTORS
Source: RMLS Alliance,MLS#: CA1031813 Originating MLS: Capital Area Association of Realtors
Originating MLS: Capital Area Association of Realtors

Facts & features
Interior
Bedrooms & bathrooms
- Bedrooms: 3
- Bathrooms: 2
- Full bathrooms: 2
Bedroom 1
- Level: Main
- Dimensions: 13ft 0in x 15ft 0in
Bedroom 2
- Level: Main
- Dimensions: 14ft 0in x 12ft 0in
Bedroom 3
- Level: Main
- Dimensions: 11ft 0in x 11ft 0in
Other
- Level: Lower
- Dimensions: 11ft 0in x 13ft 0in
Other
- Area: 1341
Additional room
- Description: Den
- Level: Lower
- Dimensions: 13ft 0in x 13ft 0in
Additional room 2
- Description: Office
- Level: Lower
- Dimensions: 11ft 0in x 10ft 0in
Family room
- Level: Lower
- Dimensions: 24ft 0in x 34ft 0in
Kitchen
- Level: Main
- Dimensions: 13ft 0in x 21ft 0in
Laundry
- Level: Main
- Dimensions: 6ft 0in x 7ft 0in
Living room
- Level: Main
- Dimensions: 14ft 0in x 16ft 0in
Main level
- Area: 1400
Heating
- Electric
Cooling
- Central Air
Appliances
- Included: Dishwasher, Microwave, Range, Refrigerator, Water Softener Owned, Electric Water Heater
Features
- Solid Surface Counter, Ceiling Fan(s)
- Windows: Window Treatments, Blinds
- Basement: Finished,Full
- Number of fireplaces: 1
- Fireplace features: Electric, Living Room
Interior area
- Total structure area: 1,400
- Total interior livable area: 2,741 sqft
Property
Parking
- Total spaces: 2
- Parking features: Attached
- Attached garage spaces: 2
- Details: Number Of Garage Remotes: 1
Features
- Patio & porch: Deck
Lot
- Size: 0.79 Acres
- Dimensions: 155 x 224
- Features: Corner Lot, Extra Lot, Level
Details
- Parcel number: 180069700200
- Zoning description: Residential
Construction
Type & style
- Home type: SingleFamily
- Architectural style: Ranch
- Property subtype: Single Family Residence, Residential
Materials
- Vinyl Siding
- Foundation: Concrete Perimeter
- Roof: Shingle
Condition
- New construction: No
- Year built: 2016
Utilities & green energy
- Sewer: Public Sewer
- Water: Public
Green energy
- Energy efficient items: High Efficiency Heating
Community & neighborhood
Location
- Region: Payson
- Subdivision: Brairwood
Other
Other facts
- Road surface type: Paved
Price history
| Date | Event | Price |
|---|---|---|
| 12/9/2024 | Sold | $224,000-4.3%$82/sqft |
Source: | ||
| 10/31/2024 | Contingent | $234,000$85/sqft |
Source: | ||
| 10/2/2024 | Price change | $234,000-2.1%$85/sqft |
Source: | ||
| 9/12/2024 | Listed for sale | $239,000+34.3%$87/sqft |
Source: | ||
| 2/1/2021 | Listing removed | -- |
Source: Quincy AOR Report a problem | ||
Public tax history
| Year | Property taxes | Tax assessment |
|---|---|---|
| 2024 | $4,231 +3.9% | $70,830 +7.4% |
| 2023 | $4,073 +11.3% | $65,970 +13.2% |
| 2022 | $3,660 +1.5% | $58,290 +2.9% |
Find assessor info on the county website
Neighborhood: Bluff Hall
Nearby schools
GreatSchools rating
- 8/10Seymour Elementary SchoolGrades: PK-6Distance: 0.7 mi
- 2/10Seymour High SchoolGrades: 7-12Distance: 0.8 mi
Schools provided by the listing agent
- Elementary: Seymour
- High: Seymour
Source: RMLS Alliance. This data may not be complete. We recommend contacting the local school district to confirm school assignments for this home.

Get pre-qualified for a loan
At Zillow Home Loans, we can pre-qualify you in as little as 5 minutes with no impact to your credit score.An equal housing lender. NMLS #10287.

