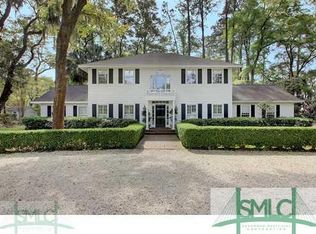Perfect Family Home in Desirable Yacht Club Estates- Within Walking Distance of the Savannah Yacht Club Where as a Member, you May Enjoy the Pool, Tennis, Sailing, Dining and Social Events, Boat Slips, Storage and Lift. Home Features Open Floor Plan with Renovated Kitchen, Luxury Appliances, Custom Cabinetry, Full Size Breakfast Room Leading to Sunroom and Spacious Family Room with Built-ins, Perfect for a Home Office or Active Family Life. 3 Bedrooms Down Includes Original Master and 2 Bedrooms Plus Full Size Bonus Room Up With Recent Master Suite Addition Featuring His and Her Closets, Spacious Master Bath with Full Size Jacuzzi Tub, Dual Vanities and Walk-In Shower as well as Additional Flex Space/ Hobby Room Just off the Master. 2nd Floor also Houses the Secondary Laundry in 1/2 Bath which May be Converted to Full Bath in Lieu of Laundry Hook-ups. Come Home to the Lifestyle and Convenience that This Home Has to Offer.
This property is off market, which means it's not currently listed for sale or rent on Zillow. This may be different from what's available on other websites or public sources.

