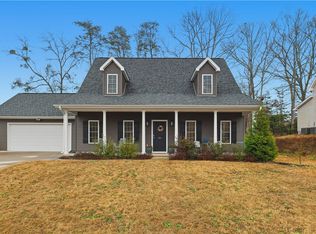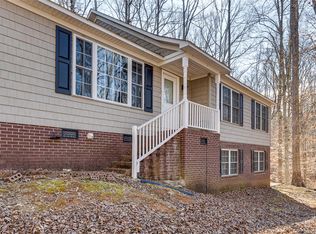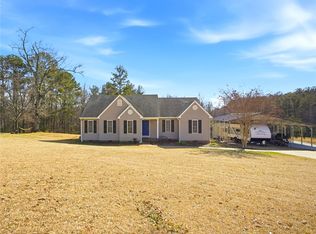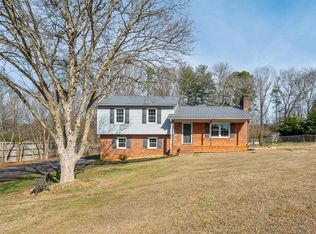Charming 3BR/2.5BA Home Near Clemson Forest – No HOA!
Discover comfort and convenience in this beautifully maintained 3-bedroom, 2.5-bath home nestled just steps from the Clemson Experimental Forest and less than a mile from both the middle and high schools. With no HOA restrictions, this property offers the freedom you’ve been looking for.
Inside, you’ll find a renovated kitchen featuring a gas stove, updated cabinetry, and modern finishes—perfect for home chefs and entertainers alike. The freshly painted interior creates a warm, inviting atmosphere throughout, highlighted by a two-sided fireplace that adds charm to both the living and dining areas.
The huge primary suite is located on the main level, offering privacy onto the back deck and plenty of space to unwind. The 2nd bedroom is on the main level and the 3rd bedroom is oversized upstairs with a half bath attached.
Enjoy the outdoors in your fenced-in backyard, ideal for pets, play, or relaxing evenings under the stars. This is a rare opportunity to own a move-in-ready home in a prime location with access to nature, schools, and everyday conveniences.
For sale
$320,000
210 Briarcliff Rd, Central, SC 29630
3beds
1,888sqft
Est.:
Single Family Residence
Built in 2002
0.59 Acres Lot
$310,800 Zestimate®
$169/sqft
$-- HOA
What's special
Modern finishesFreshly painted interiorGas stoveRenovated kitchenUpdated cabinetry
- 82 days |
- 1,966 |
- 102 |
Likely to sell faster than
Zillow last checked: 8 hours ago
Listing updated: January 10, 2026 at 10:14pm
Listed by:
Sorrel Hoover 864-449-4372,
Keller Williams Clemson
Source: WUMLS,MLS#: 20295238 Originating MLS: Western Upstate Association of Realtors
Originating MLS: Western Upstate Association of Realtors
Tour with a local agent
Facts & features
Interior
Bedrooms & bathrooms
- Bedrooms: 3
- Bathrooms: 3
- Full bathrooms: 2
- 1/2 bathrooms: 1
- Main level bathrooms: 2
- Main level bedrooms: 2
Primary bedroom
- Level: Main
- Dimensions: 23.11 x 11.11
Bedroom 2
- Level: Main
- Dimensions: 11.1 x 10.1
Bedroom 3
- Level: Upper
- Dimensions: 14 x 15
Dining room
- Level: Main
- Dimensions: 11.8x9.6
Garage
- Level: Main
- Dimensions: 23.11 x 19
Living room
- Level: Main
- Dimensions: 20.5 x 18.1
Heating
- Heat Pump
Cooling
- Heat Pump
Appliances
- Included: Dishwasher, Gas Range, Gas Water Heater, Refrigerator
- Laundry: Washer Hookup, Electric Dryer Hookup
Features
- Ceiling Fan(s), Cathedral Ceiling(s), Dual Sinks, Fireplace, Jetted Tub, Bath in Primary Bedroom, Main Level Primary, Smooth Ceilings, Skylights, Separate Shower, Walk-In Closet(s), Walk-In Shower, Window Treatments
- Flooring: Carpet, Ceramic Tile, Hardwood
- Windows: Blinds, Vinyl
- Basement: None,Crawl Space
- Has fireplace: Yes
- Fireplace features: Double Sided, Gas, Option
Interior area
- Total structure area: 1,888
- Total interior livable area: 1,888 sqft
Property
Parking
- Total spaces: 2
- Parking features: Attached, Garage, Driveway, Garage Door Opener
- Attached garage spaces: 2
Accessibility
- Accessibility features: Low Threshold Shower
Features
- Levels: One and One Half
- Patio & porch: Deck, Front Porch
- Exterior features: Deck, Fence, Porch
- Fencing: Yard Fenced
Lot
- Size: 0.59 Acres
- Features: Outside City Limits, Subdivision, Trees, Wooded
Details
- Parcel number: 404508985096
Construction
Type & style
- Home type: SingleFamily
- Architectural style: Cape Cod,Traditional
- Property subtype: Single Family Residence
Materials
- Vinyl Siding
- Foundation: Crawlspace
- Roof: Composition,Shingle
Condition
- Year built: 2002
Utilities & green energy
- Sewer: Septic Tank
- Water: Public
Community & HOA
Community
- Subdivision: Green Pines Sub
HOA
- Has HOA: No
Location
- Region: Central
Financial & listing details
- Price per square foot: $169/sqft
- Tax assessed value: $181,300
- Annual tax amount: $870
- Date on market: 12/3/2025
- Cumulative days on market: 228 days
- Listing agreement: Exclusive Right To Sell
Estimated market value
$310,800
$295,000 - $326,000
$2,075/mo
Price history
Price history
| Date | Event | Price |
|---|---|---|
| 12/3/2025 | Listed for sale | $320,000$169/sqft |
Source: | ||
| 12/1/2025 | Listing removed | $320,000$169/sqft |
Source: | ||
| 10/6/2025 | Price change | $320,000-12.3%$169/sqft |
Source: | ||
| 8/18/2025 | Price change | $365,000-5.2%$193/sqft |
Source: | ||
| 7/9/2025 | Listed for sale | $385,000+129.2%$204/sqft |
Source: | ||
| 6/17/2013 | Sold | $168,000-2.6%$89/sqft |
Source: | ||
| 4/26/2013 | Price change | $172,500-3.9%$91/sqft |
Source: Monaghan Co. LLC #20136369 Report a problem | ||
| 3/18/2013 | Price change | $179,500-2.9%$95/sqft |
Source: Monaghan Co. LLC #20136369 Report a problem | ||
| 10/14/2012 | Listed for sale | $184,900$98/sqft |
Source: Monaghan Co. LLC #20136369 Report a problem | ||
Public tax history
Public tax history
| Year | Property taxes | Tax assessment |
|---|---|---|
| 2024 | $1,890 +120.3% | $7,250 |
| 2023 | $858 -1.9% | $7,250 |
| 2022 | $875 +2.8% | $7,250 |
| 2021 | $851 +14.9% | $7,250 0% |
| 2020 | $741 | $7,252 +0% |
| 2019 | $741 +0.3% | $7,250 +6.9% |
| 2018 | $739 +2.8% | $6,780 |
| 2017 | $718 | $6,780 |
| 2015 | $718 -1.4% | $6,780 +6.4% |
| 2008 | $728 | $6,370 |
| 2007 | -- | $6,370 |
| 2006 | -- | $6,370 +607.8% |
| 2002 | -- | $900 |
Find assessor info on the county website
BuyAbility℠ payment
Est. payment
$1,611/mo
Principal & interest
$1488
Property taxes
$123
Climate risks
Neighborhood: 29630
Nearby schools
GreatSchools rating
- 10/10Clemson Elementary SchoolGrades: PK-5Distance: 3.4 mi
- 7/10R. C. Edwards Middle SchoolGrades: 6-8Distance: 0.8 mi
- 9/10D. W. Daniel High SchoolGrades: 9-12Distance: 0.8 mi
Schools provided by the listing agent
- Elementary: Clemson Elem
- Middle: R.C. Edwards Middle
- High: D.W. Daniel High
Source: WUMLS. This data may not be complete. We recommend contacting the local school district to confirm school assignments for this home.



