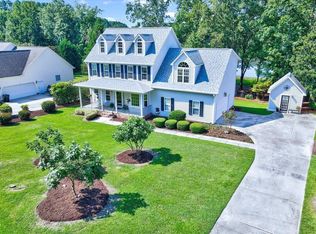Perfect Jewel! Lovely 1.5 story home w/3 beds-2.5baths, finished bonus room. Features: granite counters, breakfast bar, island,hardwood floors through-out main living area, crown molding, chair rail, trey ceilings, recess lighting, lighted ceiling fans. Master: double vanities, sep shower/ whirlpool, walk in closet. Enjoy the sunroom, screened deck, deck, in-ground pool, fenced yard w/striking landscape. Large deck for relaxing & great for grilling. Perfect view of Lake Eva Marie private lake.
This property is off market, which means it's not currently listed for sale or rent on Zillow. This may be different from what's available on other websites or public sources.
