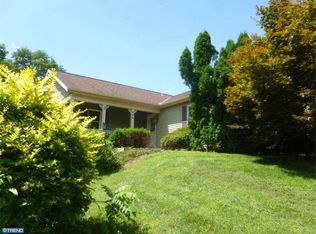Sold for $405,000
$405,000
210 Charles Blvd, Sinking Spring, PA 19608
5beds
2,511sqft
Single Family Residence
Built in 1985
0.31 Acres Lot
$422,200 Zestimate®
$161/sqft
$2,940 Estimated rent
Home value
$422,200
$401,000 - $443,000
$2,940/mo
Zestimate® history
Loading...
Owner options
Explore your selling options
What's special
Welcome to 210 Charles Blvd., located in the desirable Governor Mifflin School District! This spacious home offers five bedrooms and three and a half bathrooms. Step into the inviting living room featuring beautiful flooring and plenty of windows that fill the space with natural light. The dining room includes sliding patio doors that open to the backyard, making indoor outdoor entertaining a breeze. The kitchen boasts upgraded countertops, well maintained wood cabinetry, and a cozy eat in area for casual meals. A standout feature of this home is the family room, complete with a white washed brick fireplace, vaulted ceilings, and another set of patio doors leading outside. The main level in law suite offers its own private full bathroom, ideal for guests or multi generational living. Upstairs, the primary bedroom is generously sized and includes a private en suite bathroom with a large vanity. You'll also find three additional spacious bedrooms and a shared hall bathroom, all with comfortable carpeting throughout. Enjoy the outdoors in the flat, usable backyard that is a great space for relaxing, playing, or gardening. Conveniently located near local shopping, dining, and major highways, this home has so much to offer. Schedule your private showing today!
Zillow last checked: 8 hours ago
Listing updated: June 17, 2025 at 04:33am
Listed by:
Katie Broskey 717-580-4129,
Keller Williams Platinum Realty - Wyomissing
Bought with:
Cecilia M. Leone, RS187599L
Century 21 Emerald
Source: Bright MLS,MLS#: PABK2056926
Facts & features
Interior
Bedrooms & bathrooms
- Bedrooms: 5
- Bathrooms: 4
- Full bathrooms: 3
- 1/2 bathrooms: 1
- Main level bathrooms: 2
- Main level bedrooms: 1
Primary bedroom
- Level: Upper
- Area: 266 Square Feet
- Dimensions: 19 x 14
Bedroom 2
- Level: Upper
- Area: 156 Square Feet
- Dimensions: 13 x 12
Bedroom 3
- Level: Upper
- Area: 132 Square Feet
- Dimensions: 12 x 11
Bedroom 4
- Level: Upper
- Area: 208 Square Feet
- Dimensions: 16 x 13
Dining room
- Level: Main
- Area: 143 Square Feet
- Dimensions: 11 x 13
Family room
- Level: Main
- Area: 300 Square Feet
- Dimensions: 20 x 15
Kitchen
- Level: Main
- Area: 198 Square Feet
- Dimensions: 22 x 9
Living room
- Level: Main
- Area: 266 Square Feet
- Dimensions: 19 x 14
Heating
- Forced Air, Natural Gas
Cooling
- Central Air, Electric
Appliances
- Included: Dishwasher, Oven, Refrigerator, Gas Water Heater
- Laundry: In Basement
Features
- Butlers Pantry, Dining Area, Primary Bath(s), Dry Wall
- Flooring: Carpet, Luxury Vinyl
- Basement: Full,Unfinished
- Number of fireplaces: 1
- Fireplace features: Brick
Interior area
- Total structure area: 2,511
- Total interior livable area: 2,511 sqft
- Finished area above ground: 2,511
- Finished area below ground: 0
Property
Parking
- Parking features: Driveway
- Has uncovered spaces: Yes
Accessibility
- Accessibility features: None
Features
- Levels: Two
- Stories: 2
- Patio & porch: Porch
- Exterior features: Sidewalks
- Pool features: None
Lot
- Size: 0.31 Acres
Details
- Additional structures: Above Grade, Below Grade
- Parcel number: 39438514432007
- Zoning: RES
- Special conditions: Standard
Construction
Type & style
- Home type: SingleFamily
- Architectural style: Traditional
- Property subtype: Single Family Residence
Materials
- Vinyl Siding
- Foundation: Block
- Roof: Shingle
Condition
- Very Good,Good
- New construction: No
- Year built: 1985
Utilities & green energy
- Sewer: Public Sewer
- Water: Public
Community & neighborhood
Location
- Region: Sinking Spring
- Subdivision: Wheaton Heights
- Municipality: CUMRU TWP
Other
Other facts
- Listing agreement: Exclusive Right To Sell
- Listing terms: Cash,Conventional
- Ownership: Fee Simple
Price history
| Date | Event | Price |
|---|---|---|
| 6/16/2025 | Sold | $405,000+1.3%$161/sqft |
Source: | ||
| 5/15/2025 | Pending sale | $399,900$159/sqft |
Source: | ||
| 5/14/2025 | Listing removed | $399,900$159/sqft |
Source: | ||
| 5/10/2025 | Listed for sale | $399,900+70.2%$159/sqft |
Source: | ||
| 12/10/2018 | Sold | $234,900$94/sqft |
Source: Public Record Report a problem | ||
Public tax history
| Year | Property taxes | Tax assessment |
|---|---|---|
| 2025 | $7,364 +3.2% | $155,100 |
| 2024 | $7,136 +2.9% | $155,100 |
| 2023 | $6,936 +2.6% | $155,100 |
Find assessor info on the county website
Neighborhood: 19608
Nearby schools
GreatSchools rating
- 7/10Cumru El SchoolGrades: PK-4Distance: 3.2 mi
- 4/10Governor Mifflin Middle SchoolGrades: 7-8Distance: 2.8 mi
- 6/10Governor Mifflin Senior High SchoolGrades: 9-12Distance: 3 mi
Schools provided by the listing agent
- District: Governor Mifflin
Source: Bright MLS. This data may not be complete. We recommend contacting the local school district to confirm school assignments for this home.
Get pre-qualified for a loan
At Zillow Home Loans, we can pre-qualify you in as little as 5 minutes with no impact to your credit score.An equal housing lender. NMLS #10287.
