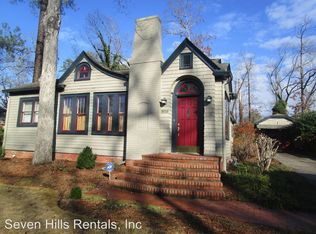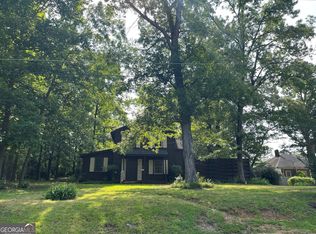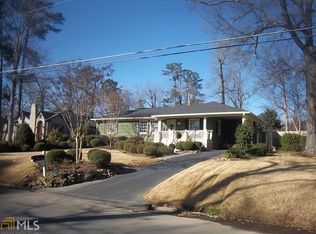Closed
$247,500
210 Charlton St NW, Rome, GA 30165
2beds
1,316sqft
Single Family Residence, Residential
Built in 1940
0.34 Acres Lot
$245,700 Zestimate®
$188/sqft
$1,332 Estimated rent
Home value
$245,700
$197,000 - $307,000
$1,332/mo
Zestimate® history
Loading...
Owner options
Explore your selling options
What's special
Nestled on a corner lot in the sought after neighborhood of Summerville Park, is this beautiful bungalow style home. A lot of renovations have been done! This year the interior walls and trim have been repainted as well as the 100 foot long retaining wall has been rebuilt. You are central to everything in town and can be to broad street in 5 minutes. As you enter, you are welcomed by a wood burning fireplace and oak hardwood floors throughout the entire house. There is a separate dining room before you arrive in the kitchen that has new cabinets and updated appliances. Before you reach the outside patio, there is a stairwell to the spacious unfinished basement with plenty of room for storage, along with a garage for one car parking. The back of the house includes a private wooden fenced in backyard and a spacious patio area. If your looking for a great deal in one of the most in demand neighborhoods in Rome, this is the house for you!
Zillow last checked: 8 hours ago
Listing updated: August 15, 2024 at 11:01pm
Listing Provided by:
Thom Holt,
Realty One Group Edge 706-331-7098
Bought with:
NON-MLS NMLS
Non FMLS Member
Source: FMLS GA,MLS#: 7349282
Facts & features
Interior
Bedrooms & bathrooms
- Bedrooms: 2
- Bathrooms: 2
- Full bathrooms: 1
- 1/2 bathrooms: 1
- Main level bathrooms: 1
- Main level bedrooms: 2
Primary bedroom
- Features: Other
- Level: Other
Bedroom
- Features: Other
Primary bathroom
- Features: Other
Dining room
- Features: Separate Dining Room
Kitchen
- Features: Cabinets Other, Solid Surface Counters
Heating
- Central, Natural Gas
Cooling
- Central Air
Appliances
- Included: Dishwasher, Gas Water Heater
- Laundry: In Kitchen, Laundry Closet
Features
- Crown Molding, High Ceilings 10 ft Main, Other
- Flooring: Hardwood
- Windows: Double Pane Windows, Insulated Windows
- Basement: Unfinished
- Number of fireplaces: 1
- Fireplace features: Living Room
- Common walls with other units/homes: No Common Walls
Interior area
- Total structure area: 1,316
- Total interior livable area: 1,316 sqft
- Finished area above ground: 1,316
- Finished area below ground: 0
Property
Parking
- Total spaces: 1
- Parking features: Garage
- Garage spaces: 1
Accessibility
- Accessibility features: None
Features
- Levels: One and One Half
- Stories: 1
- Patio & porch: Patio
- Exterior features: Private Yard, No Dock
- Pool features: None
- Spa features: None
- Fencing: Back Yard,Fenced,Privacy
- Has view: Yes
- View description: City
- Waterfront features: None
- Body of water: None
Lot
- Size: 0.34 Acres
- Features: Corner Lot, Private
Details
- Additional structures: Garage(s)
- Parcel number: I13W 196
- Other equipment: None
- Horse amenities: None
Construction
Type & style
- Home type: SingleFamily
- Architectural style: Bungalow,Cottage,Mid-Century Modern
- Property subtype: Single Family Residence, Residential
Materials
- Brick 4 Sides
- Foundation: Slab
- Roof: Composition
Condition
- Resale
- New construction: No
- Year built: 1940
Utilities & green energy
- Electric: 220 Volts
- Sewer: Public Sewer
- Water: Public
- Utilities for property: Electricity Available, Water Available
Green energy
- Energy efficient items: Windows
- Energy generation: None
Community & neighborhood
Security
- Security features: Smoke Detector(s)
Community
- Community features: Near Trails/Greenway, Park, Tennis Court(s)
Location
- Region: Rome
- Subdivision: Summerville Park
HOA & financial
HOA
- Has HOA: No
Other
Other facts
- Ownership: Fee Simple
- Road surface type: Asphalt
Price history
| Date | Event | Price |
|---|---|---|
| 8/14/2024 | Sold | $247,500-1%$188/sqft |
Source: | ||
| 7/11/2024 | Pending sale | $249,900$190/sqft |
Source: | ||
| 7/3/2024 | Price change | $249,900-3.9%$190/sqft |
Source: | ||
| 5/22/2024 | Price change | $260,000-3.7%$198/sqft |
Source: | ||
| 5/9/2024 | Pending sale | $270,000$205/sqft |
Source: | ||
Public tax history
| Year | Property taxes | Tax assessment |
|---|---|---|
| 2024 | $2,347 +13.6% | $92,491 +21.4% |
| 2023 | $2,066 +3.9% | $76,210 +19.6% |
| 2022 | $1,990 +6.8% | $63,729 +8.7% |
Find assessor info on the county website
Neighborhood: 30165
Nearby schools
GreatSchools rating
- 6/10West Central Elementary SchoolGrades: PK-6Distance: 1.3 mi
- 5/10Rome Middle SchoolGrades: 7-8Distance: 2.4 mi
- 6/10Rome High SchoolGrades: 9-12Distance: 2.2 mi
Schools provided by the listing agent
- Elementary: Elm Street - Floyd
- Middle: Rome
- High: Rome
Source: FMLS GA. This data may not be complete. We recommend contacting the local school district to confirm school assignments for this home.

Get pre-qualified for a loan
At Zillow Home Loans, we can pre-qualify you in as little as 5 minutes with no impact to your credit score.An equal housing lender. NMLS #10287.


