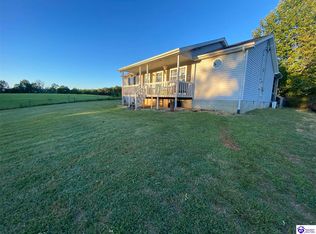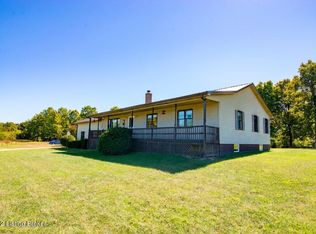Welcome to 210 Cherry Springs Road. This 4 bedroom, 2 bath ranch is sturdy! Beautiful original hardwood floors in much of the living area. Kitchen and dining area are bright and roomy. Primary bedroom has a private bath. Nice patio area for entertaining when the weather warm up. Minutes from Wax Marina. Call today to schedule your private tour.
This property is off market, which means it's not currently listed for sale or rent on Zillow. This may be different from what's available on other websites or public sources.

