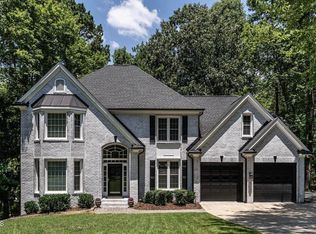MOVE IN READY 5 bdrm in Wessex! Gorgeous landscaping. Huge Deck overlooking private backyard. Great for entertaining or relaxing reading a book. Full basement features bed/full bath, huge Den w/ projection screen & wet bar. Enormous unfinished space for storage. FAM Rm offers gas FP, built ins, & lots of natural light. Sep DIN Rm. Kitchen includes gas stove top, pantry, breakfast area & back deck access. 1st Flr Master suite w/ deck access. Master bath features sep. shower/tub & dual sinks. Welcome Home!
This property is off market, which means it's not currently listed for sale or rent on Zillow. This may be different from what's available on other websites or public sources.
