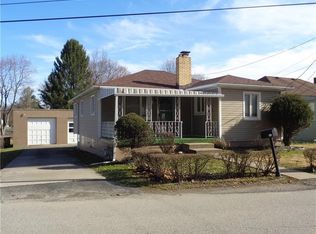Sold for $217,000
$217,000
210 Cook Rd, Belle Vernon, PA 15012
3beds
--sqft
Single Family Residence
Built in 1940
0.53 Acres Lot
$230,000 Zestimate®
$--/sqft
$1,328 Estimated rent
Home value
$230,000
$207,000 - $255,000
$1,328/mo
Zestimate® history
Loading...
Owner options
Explore your selling options
What's special
Welcome home! 2-story with aluminum siding boasting a brand new roof, detached 2-vehicle garage with room for a workshop plus attic space, and a shed, all situated on a larger than usual level lot in Washington Twp., Fayette County. This home features 3 bedrooms, a formal dining room with a butler's pantry. an enclosed sunroom off the kitchen, and complete living quarters with a full-sized kitchen and bath and extra room for an office, pantry, and/or extra storage in the lower level--perfect for potential rental income or multigenerational household. Utilize the laundry chute, grill and dine on the back deck, enjoy your morning coffee on the front porch, and picnic, grow a garden or invite friends and family to play outdoor games in the large backyard--there's plenty of parking space on the concrete driveway for everyone. New roofs have just been installed on the house and the garage. Also there is a safe for your valuables.
Zillow last checked: 8 hours ago
Listing updated: May 23, 2024 at 07:24am
Listed by:
Carol Anden 724-929-7228,
BERKSHIRE HATHAWAY THE PREFERRED REALTY
Bought with:
Daniel Howell
COLDWELL BANKER REALTY
Source: WPMLS,MLS#: 1635493 Originating MLS: West Penn Multi-List
Originating MLS: West Penn Multi-List
Facts & features
Interior
Bedrooms & bathrooms
- Bedrooms: 3
- Bathrooms: 3
- Full bathrooms: 2
- 1/2 bathrooms: 1
Primary bedroom
- Level: Upper
- Dimensions: 14x11
Bedroom 2
- Level: Upper
- Dimensions: 12x11
Bedroom 3
- Level: Upper
- Dimensions: 11x11
Bonus room
- Level: Lower
- Dimensions: 15x7
Bonus room
- Level: Main
- Dimensions: 12x5
Dining room
- Level: Main
- Dimensions: 13x11
Entry foyer
- Level: Main
- Dimensions: 10x11
Family room
- Level: Lower
- Dimensions: 23x11
Kitchen
- Level: Main
- Dimensions: 11x10
Kitchen
- Level: Lower
- Dimensions: 11x9
Living room
- Level: Main
- Dimensions: 14x13
Heating
- Gas, Hot Water
Cooling
- Wall/Window Unit(s)
Appliances
- Included: Some Electric Appliances, Some Gas Appliances, Dishwasher, Microwave, Refrigerator, Stove
Features
- Window Treatments
- Flooring: Ceramic Tile, Hardwood, Carpet
- Windows: Multi Pane, Window Treatments
- Basement: Finished,Walk-Out Access
Property
Parking
- Total spaces: 2
- Parking features: Detached, Garage, Off Street, Garage Door Opener
- Has garage: Yes
Features
- Levels: Two
- Stories: 2
- Pool features: None
Lot
- Size: 0.53 Acres
- Dimensions: 127 x 227 x 129 x 222
Details
- Parcel number: 41070255
Construction
Type & style
- Home type: SingleFamily
- Architectural style: Other,Two Story
- Property subtype: Single Family Residence
Materials
- Vinyl Siding
- Roof: Asphalt
Condition
- Resale
- Year built: 1940
Details
- Warranty included: Yes
Utilities & green energy
- Sewer: Public Sewer
- Water: Public
Community & neighborhood
Location
- Region: Belle Vernon
Price history
| Date | Event | Price |
|---|---|---|
| 5/23/2024 | Sold | $217,000-23.6% |
Source: | ||
| 4/26/2024 | Pending sale | $284,000 |
Source: BHHS broker feed #1635493 Report a problem | ||
| 4/20/2024 | Contingent | $284,000 |
Source: | ||
| 2/27/2024 | Price change | $284,000-5% |
Source: | ||
| 12/19/2023 | Listed for sale | $299,000 |
Source: | ||
Public tax history
| Year | Property taxes | Tax assessment |
|---|---|---|
| 2024 | $1,665 -0.9% | $57,390 |
| 2023 | $1,679 | $57,390 |
| 2022 | $1,679 +3.1% | $57,390 |
Find assessor info on the county website
Neighborhood: 15012
Nearby schools
GreatSchools rating
- 7/10Marion El SchoolGrades: K-6Distance: 0.5 mi
- 6/10Belle Vernon Area Middle SchoolGrades: 7-8Distance: 0.5 mi
- 6/10Belle Vernon Area High SchoolGrades: 9-12Distance: 4 mi
Schools provided by the listing agent
- District: Belle Vernon Area
Source: WPMLS. This data may not be complete. We recommend contacting the local school district to confirm school assignments for this home.
Get pre-qualified for a loan
At Zillow Home Loans, we can pre-qualify you in as little as 5 minutes with no impact to your credit score.An equal housing lender. NMLS #10287.
