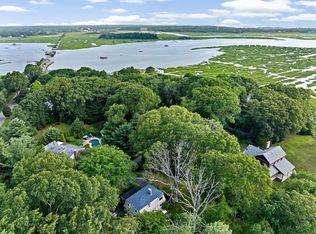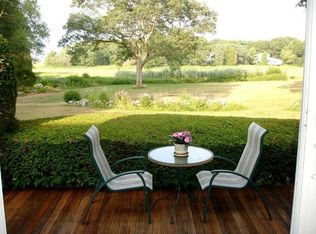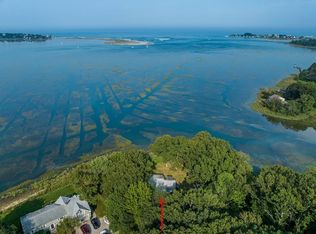Sold for $2,300,000
$2,300,000
210 Damons Point Rd, Marshfield, MA 02050
4beds
3,344sqft
Single Family Residence
Built in 2015
1.9 Acres Lot
$2,372,600 Zestimate®
$688/sqft
$4,385 Estimated rent
Home value
$2,372,600
$2.16M - $2.61M
$4,385/mo
Zestimate® history
Loading...
Owner options
Explore your selling options
What's special
Experience unparalleled luxury in this waterfront masterpiece on Damons Point. Perched along the pristine coastline, this architectural gem offers spectacular views of the Atlantic Ocean, North River and Scituate spit. Meticulously designed and crafted, this home boasts lavish amenities including a state of the art kitchen w/marble and quartz counters, custom farmhouse sink, double drawer dishwashers, commercial grade range and stainless refrigerator. Marble baths. Living room and family room both have fireplaces and walls of windows to capture the views. The main bedroom has a private bath and walk-in closet. Second bedroom/den with access to deck. Detached garage with heated studio perfect for artists, home office or guest suite. Entertain in style with multiple outdoor decks overlooking lush landscaping, creating a seamless blend of indoor-outdoor living. Elevate your lifestyle in this coastal sanctuary, where every detail embodies sophistication and elegance.
Zillow last checked: 8 hours ago
Listing updated: December 17, 2024 at 11:41am
Listed by:
Maureen Barry 617-922-2436,
Conway - Marshfield 781-837-2877
Bought with:
Maureen Barry
Conway - Marshfield
Source: MLS PIN,MLS#: 73228922
Facts & features
Interior
Bedrooms & bathrooms
- Bedrooms: 4
- Bathrooms: 4
- Full bathrooms: 3
- 1/2 bathrooms: 1
Primary bedroom
- Features: Bathroom - Half, Walk-In Closet(s), Closet/Cabinets - Custom Built, Flooring - Hardwood, Window(s) - Picture, Balcony / Deck
- Level: Second
Bedroom 2
- Features: Closet, Flooring - Hardwood
- Level: Second
Bedroom 3
- Features: Flooring - Hardwood, Balcony / Deck, Balcony - Exterior, Deck - Exterior
- Level: Second
Primary bathroom
- Features: Yes
Bathroom 1
- Features: Bathroom - Half, Flooring - Hardwood
- Level: First
Bathroom 2
- Features: Bathroom - Full, Bathroom - Double Vanity/Sink, Bathroom - With Shower Stall
- Level: Second
Bathroom 3
- Level: Second
Family room
- Features: Flooring - Hardwood, Window(s) - Picture, Deck - Exterior, Exterior Access, Recessed Lighting
- Level: First
Kitchen
- Features: Flooring - Hardwood, Dining Area, Pantry, Countertops - Stone/Granite/Solid, Countertops - Upgraded, Kitchen Island, Cabinets - Upgraded, Deck - Exterior, Exterior Access, Recessed Lighting, Remodeled, Second Dishwasher, Slider, Stainless Steel Appliances, Gas Stove, Lighting - Pendant
- Level: First
Living room
- Features: Flooring - Hardwood, Balcony / Deck, Deck - Exterior, Recessed Lighting, Slider
- Level: First
Heating
- Forced Air, Propane
Cooling
- Central Air, Ductless
Appliances
- Laundry: Second Floor, Washer Hookup
Features
- Closet, Recessed Lighting, Entrance Foyer, Mud Room
- Flooring: Hardwood, Flooring - Hardwood, Flooring - Stone/Ceramic Tile
- Doors: Insulated Doors
- Windows: Insulated Windows
- Basement: Full,Interior Entry,Sump Pump
- Number of fireplaces: 2
- Fireplace features: Family Room, Living Room
Interior area
- Total structure area: 3,344
- Total interior livable area: 3,344 sqft
Property
Parking
- Total spaces: 12
- Parking features: Detached, Garage Door Opener, Heated Garage, Garage Faces Side, Off Street
- Garage spaces: 2
- Uncovered spaces: 10
Features
- Patio & porch: Porch, Deck, Deck - Composite, Covered
- Exterior features: Porch, Deck, Deck - Composite, Covered Patio/Deck, Balcony, Storage, Sprinkler System, Stone Wall
- Has view: Yes
- View description: Scenic View(s)
- Waterfront features: Waterfront, Ocean, River, Frontage, Direct Access, Marsh, 0 to 1/10 Mile To Beach
Lot
- Size: 1.90 Acres
- Features: Wooded, Flood Plain, Marsh
Details
- Parcel number: M:0F19 B:0002 L:0004,1070039
- Zoning: R-1
Construction
Type & style
- Home type: SingleFamily
- Architectural style: Colonial,Contemporary
- Property subtype: Single Family Residence
Materials
- Frame
- Foundation: Concrete Perimeter
- Roof: Shingle
Condition
- Year built: 2015
Utilities & green energy
- Electric: Generator, Circuit Breakers, 200+ Amp Service, Generator Connection
- Sewer: Private Sewer
- Water: Public
- Utilities for property: for Gas Range, for Gas Oven, Washer Hookup, Generator Connection
Green energy
- Energy efficient items: Thermostat
Community & neighborhood
Location
- Region: Marshfield
Other
Other facts
- Listing terms: Other (See Remarks)
Price history
| Date | Event | Price |
|---|---|---|
| 12/17/2024 | Sold | $2,300,000-11.5%$688/sqft |
Source: MLS PIN #73228922 Report a problem | ||
| 6/13/2024 | Price change | $2,599,0000%$777/sqft |
Source: MLS PIN #73228922 Report a problem | ||
| 4/25/2024 | Listed for sale | $2,600,000+91.2%$778/sqft |
Source: MLS PIN #73228922 Report a problem | ||
| 10/13/2016 | Sold | $1,360,000-9.3%$407/sqft |
Source: Public Record Report a problem | ||
| 8/17/2016 | Pending sale | $1,499,000$448/sqft |
Source: Coldwell Banker Residential Brokerage - Cohasset #72040705 Report a problem | ||
Public tax history
| Year | Property taxes | Tax assessment |
|---|---|---|
| 2025 | $17,465 +1.2% | $1,764,100 +6.2% |
| 2024 | $17,261 -1.2% | $1,661,300 +7.7% |
| 2023 | $17,466 -8.7% | $1,542,900 +4.5% |
Find assessor info on the county website
Neighborhood: 02050
Nearby schools
GreatSchools rating
- 6/10Eames Way SchoolGrades: PK-5Distance: 1.7 mi
- 6/10Furnace Brook Middle SchoolGrades: 6-8Distance: 3.6 mi
- 8/10Marshfield High SchoolGrades: 9-12Distance: 3.5 mi
Get a cash offer in 3 minutes
Find out how much your home could sell for in as little as 3 minutes with a no-obligation cash offer.
Estimated market value
$2,372,600


