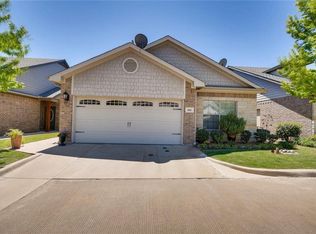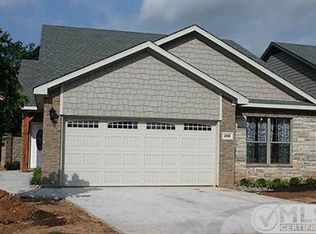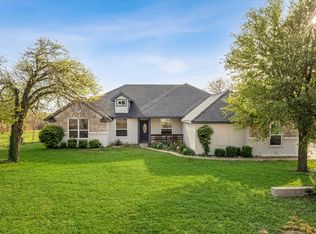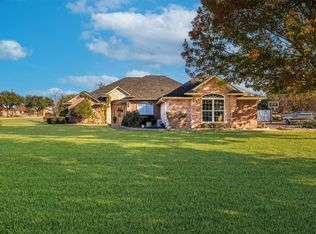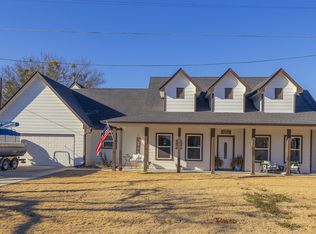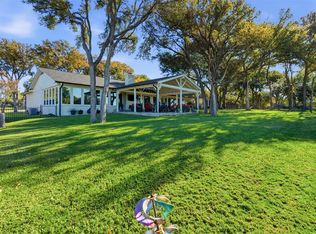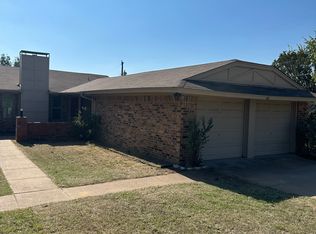Fall in love with the warmth and character of this charming ranch-style retreat—beautifully renovated and thoughtfully reimagined to showcase rustic elegance at its finest. Nestled on 1.22 peaceful acres, this property offers the perfect blend of serenity and style, creating a true escape from the everyday hustle.
Inside, every inch has been carefully upgraded to balance modern comforts with timeless charm. The open-concept living and kitchen area invites connection and entertaining, while the generously sized bedrooms and spa-inspired bathrooms deliver comfort and relaxation you’ll appreciate every day.
Step outdoors and let nature steal the show. The expansive backyard features raised garden beds filled with rich organic soil—perfect for growing your own produce or flowers. A well-maintained chicken coop could add a delightful touch of country living, complete with the joy of fresh eggs. The RV carport is a fantastic bonus, and the additional lot opens the door to endless possibilities.
Peaceful, picturesque, and full of potential—this property is truly something special.
For sale
$499,000
210 Davis Rd, Granbury, TX 76049
3beds
1,946sqft
Est.:
Single Family Residence
Built in 1964
1.23 Acres Lot
$479,600 Zestimate®
$256/sqft
$-- HOA
What's special
Expansive backyardWell-maintained chicken coopCharming ranch-style retreatBeautifully renovatedAdditional lotRustic eleganceGenerously sized bedrooms
- 16 days |
- 926 |
- 34 |
Zillow last checked: 8 hours ago
Listing updated: January 28, 2026 at 01:56pm
Listed by:
Greg Cornett 0491106 469-693-9668,
exp Realty, LLC 888-519-7431
Source: NTREIS,MLS#: 21149251
Tour with a local agent
Facts & features
Interior
Bedrooms & bathrooms
- Bedrooms: 3
- Bathrooms: 2
- Full bathrooms: 2
Primary bedroom
- Level: First
- Dimensions: 12 x 12
Bedroom
- Level: First
- Dimensions: 10 x 9
Living room
- Level: First
- Dimensions: 15 x 15
Heating
- Central
Cooling
- Central Air
Appliances
- Included: Dishwasher, Disposal, Gas Range, Vented Exhaust Fan
- Laundry: Washer Hookup, Dryer Hookup, Laundry in Utility Room
Features
- Decorative/Designer Lighting Fixtures, Double Vanity, Eat-in Kitchen, Kitchen Island, Walk-In Closet(s)
- Flooring: Carpet, Luxury Vinyl Plank
- Has basement: No
- Number of fireplaces: 1
- Fireplace features: Gas, Glass Doors
Interior area
- Total interior livable area: 1,946 sqft
Video & virtual tour
Property
Parking
- Total spaces: 1
- Parking features: Concrete
- Carport spaces: 1
Features
- Levels: One
- Stories: 1
- Patio & porch: Awning(s)
- Exterior features: Garden, Rain Gutters, Storage
- Pool features: None
- Fencing: Cross Fenced
Lot
- Size: 1.23 Acres
- Features: Acreage
Details
- Additional structures: Shed(s)
- Parcel number: R000045239
Construction
Type & style
- Home type: SingleFamily
- Architectural style: Detached
- Property subtype: Single Family Residence
- Attached to another structure: Yes
Materials
- Brick
- Foundation: Slab
- Roof: Composition
Condition
- Year built: 1964
Utilities & green energy
- Water: Public
- Utilities for property: Water Available
Community & HOA
Community
- Subdivision: M SETZER - ABST 502
HOA
- Has HOA: No
Location
- Region: Granbury
Financial & listing details
- Price per square foot: $256/sqft
- Tax assessed value: $409,410
- Annual tax amount: $6,813
- Date on market: 1/27/2026
- Cumulative days on market: 194 days
- Listing terms: Cash,Conventional,FHA,VA Loan
Estimated market value
$479,600
$456,000 - $504,000
$2,318/mo
Price history
Price history
| Date | Event | Price |
|---|---|---|
| 1/27/2026 | Listed for sale | $499,000-5.7%$256/sqft |
Source: NTREIS #21149251 Report a problem | ||
| 1/5/2026 | Listing removed | $529,000$272/sqft |
Source: NTREIS #20992832 Report a problem | ||
| 7/14/2025 | Listed for sale | $529,000+10.4%$272/sqft |
Source: NTREIS #20992832 Report a problem | ||
| 6/7/2024 | Sold | -- |
Source: NTREIS #20516824 Report a problem | ||
| 5/26/2024 | Pending sale | $479,000$246/sqft |
Source: NTREIS #20516824 Report a problem | ||
Public tax history
Public tax history
| Year | Property taxes | Tax assessment |
|---|---|---|
| 2024 | $4,798 +8.8% | $409,410 +22.7% |
| 2023 | $4,409 -12.7% | $333,660 +4.7% |
| 2022 | $5,052 +1067.4% | $318,710 +135.7% |
Find assessor info on the county website
BuyAbility℠ payment
Est. payment
$2,948/mo
Principal & interest
$2365
Property taxes
$408
Home insurance
$175
Climate risks
Neighborhood: 76049
Nearby schools
GreatSchools rating
- 8/10Oak Woods SchoolGrades: K-5Distance: 0.2 mi
- 7/10Acton Middle SchoolGrades: 6-8Distance: 1.8 mi
- 5/10Granbury High SchoolGrades: 9-12Distance: 3.9 mi
Schools provided by the listing agent
- Elementary: Nettie Baccus
- Middle: Granbury
- High: Granbury
- District: Granbury ISD
Source: NTREIS. This data may not be complete. We recommend contacting the local school district to confirm school assignments for this home.
Open to renting?
Browse rentals near this home.- Loading
- Loading
