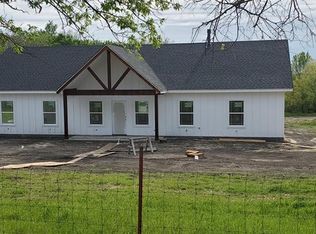Sold on 10/17/25
Price Unknown
210 Dollie Rd, Grandview, TX 76050
5beds
3,494sqft
Single Family Residence
Built in 2024
10.01 Acres Lot
$983,900 Zestimate®
$--/sqft
$3,723 Estimated rent
Home value
$983,900
$905,000 - $1.07M
$3,723/mo
Zestimate® history
Loading...
Owner options
Explore your selling options
What's special
10+ acres with rolling views, mature trees, peaceful creek, and a winding driveway that delivers a striking first impression, this nearly-new custom home offers the perfect blend of luxury living and country charm. This expansive 3,494 sq ft residence boasts 5 bedrooms, 3.5 baths, & a thoughtful layout design. The main-level primary suite is a true retreat with vaulted ceiling, a spa-like ensuite featuring a garden tub, oversized walk-in shower with three heads, dual vanities, & fully customized closet with built-in cabinetry. The heart of the home is a bright & airy living space anchored by a gas brick fireplace flanked by open shelving & built-in cabinetry. Large windows flood the home with natural light & offer seamless views of both front and back patios. The open-concept kitchen features beautiful quartz counters, large island, double ovens, gas cooktop, & easy access to the spacious walk-in pantry that cleverly wraps beneath the staircase. Also a private study with views of the front pasture, a well-appointed laundry room w sink & extra storage, & mudbench. Upstairs there are 4 add bedrooms, a second living area w built-ins, & well-designed bath arrangement. 2 bedrooms share a Jack-and-Jill bath, while other two are served by a separate full bath. Ample closets & decked attic provide generous storage throughout. Features include spray foam insulation, a whole home water filtration system, black-on-black windows, wood accents, exposed beams, & premium finishes. Outdoor living is maximized with wide porches front and back, and back patio features its own fireplace, perfect for cozy nights under the stars. There's also ample space for a future pool. The land is fenced and ready for dogs, goats, or livestock -with a newer paddock near the front ideal for horses. The impressive 30x50 foam-insulated shop includes a covered patio, power, plumbing for a future sink or bathroom, and a 12x30 loft, great for a mancave or gym.
Zillow last checked: 8 hours ago
Listing updated: October 17, 2025 at 12:07pm
Listed by:
Katy Nolen 0645153 888-455-6040,
Fathom Realty LLC 888-455-6040
Bought with:
Ronald Anderson
Realty Of America, LLC
Source: NTREIS,MLS#: 21012960
Facts & features
Interior
Bedrooms & bathrooms
- Bedrooms: 5
- Bathrooms: 4
- Full bathrooms: 3
- 1/2 bathrooms: 1
Primary bedroom
- Features: Closet Cabinetry, Separate Shower
- Level: First
- Dimensions: 15 x 17
Bedroom
- Level: Second
- Dimensions: 13 x 18
Bedroom
- Level: Second
- Dimensions: 13 x 13
Bedroom
- Level: Second
- Dimensions: 13 x 11
Bedroom
- Level: Second
- Dimensions: 15 x 15
Family room
- Features: Built-in Features
- Level: First
- Dimensions: 19 x 12
Living room
- Features: Built-in Features, Ceiling Fan(s), Fireplace
- Level: First
- Dimensions: 23 x 19
Office
- Level: First
- Dimensions: 11 x 12
Appliances
- Included: Double Oven, Dishwasher, Disposal, Gas Range, Microwave
- Laundry: Electric Dryer Hookup, Laundry in Utility Room
Features
- Chandelier, Decorative/Designer Lighting Fixtures, Double Vanity, Eat-in Kitchen, Kitchen Island, Open Floorplan, Pantry, Vaulted Ceiling(s), Walk-In Closet(s), Wired for Sound
- Flooring: Carpet, Ceramic Tile, Luxury Vinyl Plank
- Has basement: No
- Number of fireplaces: 2
- Fireplace features: Gas Starter, Propane
Interior area
- Total interior livable area: 3,494 sqft
Property
Parking
- Total spaces: 4
- Parking features: Concrete, Garage Faces Side, Storage, Boat, RV Access/Parking
- Attached garage spaces: 2
- Carport spaces: 2
- Covered spaces: 4
Features
- Levels: Two
- Stories: 2
- Patio & porch: Front Porch, Patio, Covered
- Exterior features: Storage
- Pool features: None
- Fencing: Wire
- Waterfront features: Creek
Lot
- Size: 10.01 Acres
- Features: Acreage, Pond on Lot, Rolling Slope, Sloped, Sprinkler System
Details
- Additional structures: Outbuilding, RV/Boat Storage, Workshop
- Parcel number: 294862
Construction
Type & style
- Home type: SingleFamily
- Architectural style: Traditional,Detached
- Property subtype: Single Family Residence
Materials
- Brick
- Foundation: Slab
- Roof: Composition
Condition
- Year built: 2024
Utilities & green energy
- Sewer: Aerobic Septic
- Water: Community/Coop
- Utilities for property: Electricity Available, Septic Available, Water Available
Community & neighborhood
Location
- Region: Grandview
- Subdivision: J Bozarth
Price history
| Date | Event | Price |
|---|---|---|
| 10/17/2025 | Sold | -- |
Source: NTREIS #21012960 Report a problem | ||
| 10/1/2025 | Pending sale | $999,999$286/sqft |
Source: NTREIS #21012960 Report a problem | ||
| 9/21/2025 | Contingent | $999,999$286/sqft |
Source: NTREIS #21012960 Report a problem | ||
| 9/4/2025 | Price change | $999,999-4.8%$286/sqft |
Source: NTREIS #21012960 Report a problem | ||
| 8/1/2025 | Listed for sale | $1,050,000$301/sqft |
Source: NTREIS #21012960 Report a problem | ||
Public tax history
Tax history is unavailable.
Neighborhood: 76050
Nearby schools
GreatSchools rating
- NAMaypearl PriGrades: PK-1Distance: 4.8 mi
- 6/10Maypearl Middle SchoolGrades: 6-8Distance: 4.9 mi
- 3/10Maypearl High SchoolGrades: 9-12Distance: 5 mi
Schools provided by the listing agent
- Elementary: Maypearl
- High: Maypearl
- District: Maypearl ISD
Source: NTREIS. This data may not be complete. We recommend contacting the local school district to confirm school assignments for this home.
Get a cash offer in 3 minutes
Find out how much your home could sell for in as little as 3 minutes with a no-obligation cash offer.
Estimated market value
$983,900
Get a cash offer in 3 minutes
Find out how much your home could sell for in as little as 3 minutes with a no-obligation cash offer.
Estimated market value
$983,900
