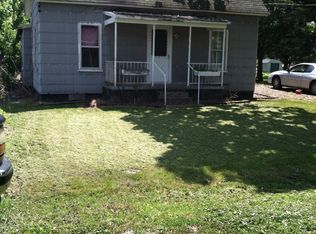Closed
$132,000
210 E Aird St, Odin, IL 62870
3beds
1,904sqft
Single Family Residence
Built in 1998
0.4 Acres Lot
$32,000 Zestimate®
$69/sqft
$1,840 Estimated rent
Home value
$32,000
Estimated sales range
Not available
$1,840/mo
Zestimate® history
Loading...
Owner options
Explore your selling options
What's special
Inside this beautifully maintained 3-bedroom, 2-bath home discover space, comfort, and charm around every corner. Designed for both everyday living and entertaining, the home offers two inviting living rooms-perfect for cozy movie nights or hosting guests-plus both formal and informal dining areas to fit any occasion. The kitchen and storage spaces are thoughtfully designed to keep everything organized and within reach. Situated on a desirable corner lot, the property boasts lush, well-tended landscaping that creates an inviting outdoor setting. For the hobbyist or home business owner, the 36x36 heated outbuilding is a dream-complete with a half bath, electric, and concrete floors. Need more parking? An additional carport has you covered. With a roof less than 10 years old, this home offers peace of mind alongside its many comforts. From its spacious layout to its stunning outdoor spaces, this property is ready to welcome you home.
Zillow last checked: 8 hours ago
Listing updated: February 04, 2026 at 02:34pm
Listing courtesy of:
Import User 618-548-5123,
SOMER REAL ESTATE
Bought with:
SIRETHA HOWE
MIDWEST FARM & LAND
Source: MRED as distributed by MLS GRID,MLS#: EB459262
Facts & features
Interior
Bedrooms & bathrooms
- Bedrooms: 3
- Bathrooms: 2
- Full bathrooms: 2
Primary bedroom
- Features: Flooring (Carpet), Bathroom (Full)
- Level: Main
- Area: 195 Square Feet
- Dimensions: 15x13
Bedroom 2
- Features: Flooring (Carpet)
- Level: Main
- Area: 132 Square Feet
- Dimensions: 11x12
Bedroom 3
- Features: Flooring (Carpet)
- Level: Main
- Area: 144 Square Feet
- Dimensions: 12x12
Dining room
- Features: Flooring (Vinyl)
- Level: Main
- Area: 144 Square Feet
- Dimensions: 12x12
Family room
- Features: Flooring (Carpet)
- Level: Main
- Area: 266 Square Feet
- Dimensions: 14x19
Kitchen
- Features: Flooring (Vinyl)
- Level: Main
- Area: 168 Square Feet
- Dimensions: 12x14
Laundry
- Features: Flooring (Vinyl)
- Level: Main
- Area: 72 Square Feet
- Dimensions: 8x9
Living room
- Features: Flooring (Carpet)
- Level: Main
- Area: 195 Square Feet
- Dimensions: 15x13
Heating
- Forced Air, Natural Gas
Cooling
- Central Air
Appliances
- Included: Dishwasher, Microwave, Range, Refrigerator, Range Hood
Features
- Basement: Egress Window
Interior area
- Total interior livable area: 1,904 sqft
Property
Parking
- Parking features: Gravel
Lot
- Size: 0.40 Acres
- Dimensions: 165x110
- Features: Corner Lot
Details
- Parcel number: 1011406023
Construction
Type & style
- Home type: SingleFamily
- Architectural style: Ranch
- Property subtype: Single Family Residence
Materials
- Vinyl Siding
Condition
- New construction: No
- Year built: 1998
Details
- Builder model: commodore
Utilities & green energy
- Sewer: Public Sewer
- Water: Public
Community & neighborhood
Location
- Region: Odin
- Subdivision: None
Other
Other facts
- Listing terms: Conventional
Price history
| Date | Event | Price |
|---|---|---|
| 9/26/2025 | Sold | $132,000-2.1%$69/sqft |
Source: | ||
| 8/22/2025 | Contingent | $134,900$71/sqft |
Source: | ||
| 8/12/2025 | Listed for sale | $134,900$71/sqft |
Source: | ||
Public tax history
| Year | Property taxes | Tax assessment |
|---|---|---|
| 2024 | $498 +5.5% | $6,930 +6.9% |
| 2023 | $472 +2.7% | $6,480 +10% |
| 2022 | $459 | $5,890 +6.9% |
Find assessor info on the county website
Neighborhood: 62870
Nearby schools
GreatSchools rating
- 3/10Odin Attendance Center K-8Grades: PK-8Distance: 0.4 mi
- 1/10Odin Attendance Center 9-12Grades: 9-12Distance: 0.4 mi
Schools provided by the listing agent
- Elementary: Odin
- Middle: Odin
- High: Odin
Source: MRED as distributed by MLS GRID. This data may not be complete. We recommend contacting the local school district to confirm school assignments for this home.
Get pre-qualified for a loan
At Zillow Home Loans, we can pre-qualify you in as little as 5 minutes with no impact to your credit score.An equal housing lender. NMLS #10287.
