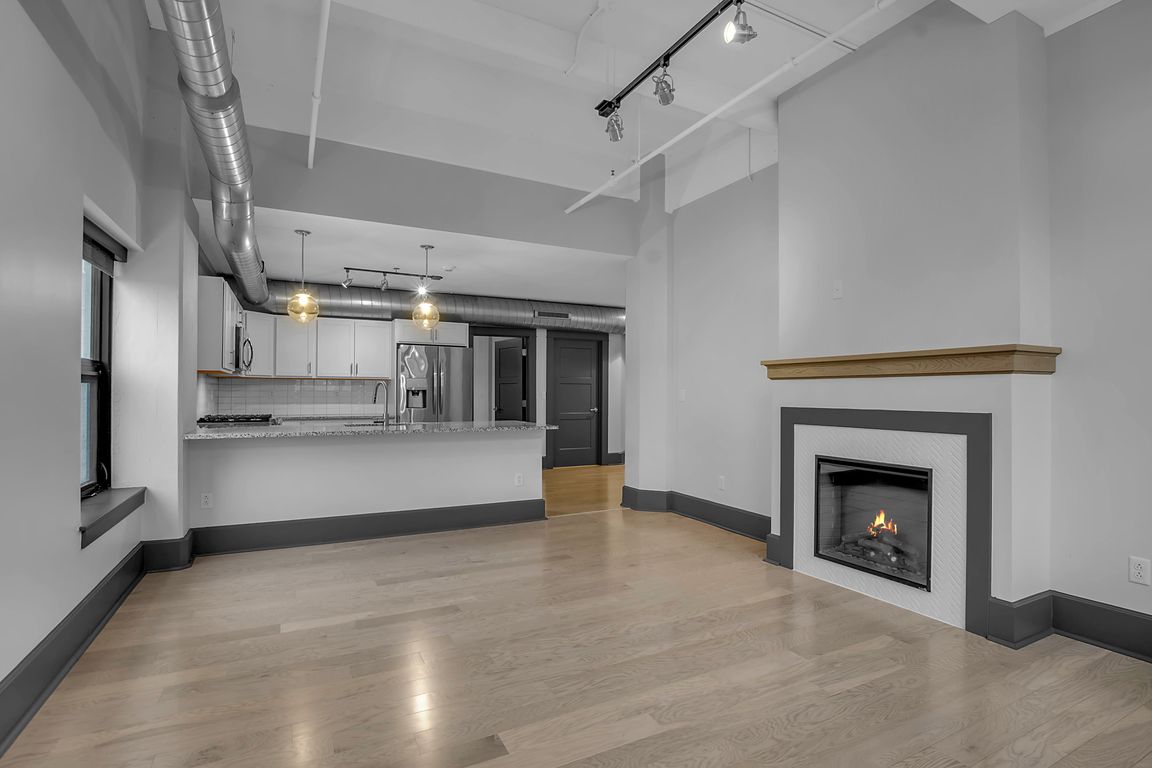
Active
$425,000
2beds
1,525sqft
210 Ellicott St #206, Buffalo, NY 14203
2beds
1,525sqft
Condominium, apartment
2 Garage spaces
$279 price/sqft
$682 monthly HOA fee
What's special
Captures natural lightCorner unitPrimary bedroomGorgeous windowsStainless steel appliancesGenerous walk-in closetsLuxurious glamour bath
Built in 2020, this pristine corner unit at The Historic Warehouse Condominiums offers over 1,500 square feet of thoughtfully designed living space, with all major mechanics just five years old. Absolutely move-in ready, it showcases elegant, perfectly maintained hardwood floors, stainless steel appliances, and a spacious layout that captures natural light ...
- 156 days |
- 375 |
- 14 |
Source: NYSAMLSs,MLS#: B1617812 Originating MLS: Buffalo
Originating MLS: Buffalo
Travel times
Living Room
Kitchen
Primary Bedroom
Zillow last checked: 8 hours ago
Listing updated: September 15, 2025 at 12:42pm
Listing by:
Howard Hanna WNY Inc 716-932-5300,
Sarah M Robitaille-Kubiak 716-208-3332
Source: NYSAMLSs,MLS#: B1617812 Originating MLS: Buffalo
Originating MLS: Buffalo
Facts & features
Interior
Bedrooms & bathrooms
- Bedrooms: 2
- Bathrooms: 2
- Full bathrooms: 2
- Main level bathrooms: 2
- Main level bedrooms: 2
Bedroom 1
- Level: First
Bedroom 1
- Level: First
Bedroom 2
- Level: First
- Dimensions: 14.00 x 13.00
Bedroom 2
- Level: First
- Dimensions: 14.00 x 13.00
Family room
- Level: First
- Dimensions: 15.00 x 17.00
Family room
- Level: First
- Dimensions: 15.00 x 17.00
Kitchen
- Level: First
- Dimensions: 23.00 x 10.00
Kitchen
- Level: First
- Dimensions: 23.00 x 10.00
Laundry
- Level: First
- Dimensions: 10.00 x 8.00
Laundry
- Level: First
- Dimensions: 10.00 x 8.00
Heating
- Gas, Forced Air
Cooling
- Central Air
Appliances
- Included: Convection Oven, Dryer, Dishwasher, Free-Standing Range, Disposal, Gas Water Heater, Microwave, Oven, Refrigerator, Washer
- Laundry: In Unit
Features
- Breakfast Bar, Entrance Foyer, Eat-in Kitchen, Granite Counters, Intercom, Pantry, Bedroom on Main Level, Bath in Primary Bedroom, Main Level Primary, Primary Suite, Programmable Thermostat
- Flooring: Carpet, Hardwood, Tile, Varies
- Basement: None
- Number of fireplaces: 1
Interior area
- Total structure area: 1,525
- Total interior livable area: 1,525 sqft
Property
Parking
- Total spaces: 2
- Parking features: Assigned, Covered, Detached, Garage, Two Spaces
- Garage spaces: 2
Accessibility
- Accessibility features: Accessibility Features, Accessible Bedroom, Accessible Elevator Installed
Features
- Levels: One
- Stories: 1
Lot
- Size: 200.38 Square Feet
- Dimensions: 201 x 101
- Features: Corner Lot, Irregular Lot
Details
- Parcel number: 1402001115400004002100206
- Special conditions: Standard
- Other equipment: Intercom
Construction
Type & style
- Home type: Condo
- Property subtype: Condominium, Apartment
Materials
- Brick, Copper Plumbing
- Roof: Flat,Membrane,Rubber
Condition
- Resale
Utilities & green energy
- Sewer: Connected
- Water: Connected, Public
- Utilities for property: Cable Available, Electricity Connected, High Speed Internet Available, Sewer Connected, Water Connected
Green energy
- Energy efficient items: Appliances, HVAC
Community & HOA
Community
- Security: Security System Owned
- Subdivision: Historic Warehouse Llc
HOA
- Amenities included: Security, Storage
- Services included: Common Area Maintenance, Common Area Insurance, Common Areas, Maintenance Structure, Sewer, Snow Removal, Trash, Water
- HOA fee: $682 monthly
- HOA name: Fairwood Management
- HOA phone: 716-656-9700
Location
- Region: Buffalo
Financial & listing details
- Price per square foot: $279/sqft
- Tax assessed value: $132,671
- Annual tax amount: $2,959
- Date on market: 6/24/2025
- Cumulative days on market: 191 days
- Listing terms: Cash,Conventional,VA Loan