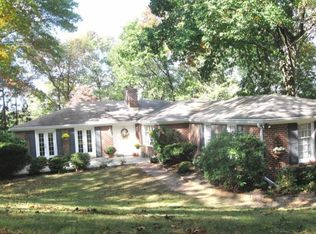Sold for $912,000
$912,000
210 Fawnhill Rd, Broomall, PA 19008
4beds
2,492sqft
Single Family Residence
Built in 1966
0.51 Acres Lot
$941,800 Zestimate®
$366/sqft
$4,038 Estimated rent
Home value
$941,800
$857,000 - $1.04M
$4,038/mo
Zestimate® history
Loading...
Owner options
Explore your selling options
What's special
Impeccably maintained and improved colonial home on a gorgeous, private property-this is the home you’ve been waiting for! The entrance welcomes you with a spacious foyer that leads to the open and bright floor plan. To the right, you'll find a large living room and adjacent formal dining room-both warm and inviting, perfect for gatherings. The updated kitchen offers 6 burner Viking gas cooking, dual wall ovens (convection and convection/microwave combination), wine fridge, counter seating, and radiant heated flooring. Just off the kitchen is a gorgeous sunroom, built in 2020, with exposed brick, skylights and windows all around overlooking beautiful views of the lush property and peaceful koi pond. This serene retreat opens to the deck-ideal for outdoor entertaining. A generously sized family room with a cozy gas fireplace sits next to the kitchen. The laundry room and half bath complete the first floor. The second floor offers four spacious bedrooms including the primary bedroom with en suite bath with radiant heat floors and two closets with built-ins. There is also a full hall bath. Pull down steps lead to attic storage. The finished lower level has plenty of space for a playroom, media center or workout area and includes storage space, an office and access to the attached two car garage. This home has many special features including plantation shutters, recessed lighting, radiant heat flooring in the entrance foyer and kitchen area, irrigation watering system, special koi pond with filter system to name a few. Ideally located with easy access to Bryn Mawr, Newtown Square, Route 476, train lines and schools.
Zillow last checked: 8 hours ago
Listing updated: December 22, 2025 at 05:10pm
Listed by:
Betsy Hamilton 610-246-8994,
BHHS Fox & Roach-Haverford,
Co-Listing Agent: Sarah Thompson Hamilton Heller 617-233-6995,
BHHS Fox & Roach-Haverford
Bought with:
Frank Donato, RS347893
RE/MAX Preferred - Malvern
Source: Bright MLS,MLS#: PADE2095796
Facts & features
Interior
Bedrooms & bathrooms
- Bedrooms: 4
- Bathrooms: 3
- Full bathrooms: 2
- 1/2 bathrooms: 1
- Main level bathrooms: 1
Other
- Features: Attic - Pull-Down Stairs
- Level: Upper
Dining room
- Level: Main
Exercise room
- Level: Lower
Family room
- Features: Fireplace - Gas, Flooring - HardWood, Recessed Lighting
- Level: Main
Foyer
- Level: Main
Kitchen
- Level: Main
Laundry
- Level: Main
Living room
- Level: Main
Office
- Level: Lower
Sitting room
- Level: Main
Heating
- Hot Water, Natural Gas
Cooling
- Central Air, Ductless, Electric
Appliances
- Included: Gas Water Heater
- Laundry: Main Level, Laundry Room
Features
- Attic, Family Room Off Kitchen, Formal/Separate Dining Room, Eat-in Kitchen
- Flooring: Hardwood, Engineered Wood, Ceramic Tile, Wood
- Windows: Skylight(s)
- Basement: Garage Access,Interior Entry,Finished
- Number of fireplaces: 1
- Fireplace features: Brick, Gas/Propane, Mantel(s)
Interior area
- Total structure area: 2,492
- Total interior livable area: 2,492 sqft
- Finished area above ground: 2,492
- Finished area below ground: 0
Property
Parking
- Total spaces: 4
- Parking features: Garage Faces Side, Storage, Inside Entrance, Garage Door Opener, Attached, Driveway
- Attached garage spaces: 2
- Uncovered spaces: 2
Accessibility
- Accessibility features: None
Features
- Levels: Two
- Stories: 2
- Exterior features: Underground Lawn Sprinkler
- Pool features: None
Lot
- Size: 0.51 Acres
- Dimensions: 130.00 x 183.00
Details
- Additional structures: Above Grade, Below Grade
- Parcel number: 25000142043
- Zoning: R-10
- Special conditions: Standard
Construction
Type & style
- Home type: SingleFamily
- Architectural style: Colonial
- Property subtype: Single Family Residence
Materials
- Brick, Cement Siding, Masonry
- Foundation: Concrete Perimeter
Condition
- New construction: No
- Year built: 1966
Utilities & green energy
- Sewer: Public Sewer
- Water: Public
Community & neighborhood
Location
- Region: Broomall
- Subdivision: Foxcroft
- Municipality: MARPLE TWP
Other
Other facts
- Listing agreement: Exclusive Right To Sell
- Ownership: Fee Simple
Price history
| Date | Event | Price |
|---|---|---|
| 8/26/2025 | Sold | $912,000+11.4%$366/sqft |
Source: | ||
| 7/23/2025 | Pending sale | $819,000$329/sqft |
Source: | ||
| 7/20/2025 | Contingent | $819,000$329/sqft |
Source: | ||
| 7/18/2025 | Listed for sale | $819,000+56%$329/sqft |
Source: | ||
| 7/25/2014 | Sold | $525,000+5.1%$211/sqft |
Source: Public Record Report a problem | ||
Public tax history
| Year | Property taxes | Tax assessment |
|---|---|---|
| 2025 | $8,581 +7.5% | $462,120 |
| 2024 | $7,986 +3.3% | $462,120 |
| 2023 | $7,733 +1.9% | $462,120 |
Find assessor info on the county website
Neighborhood: 19008
Nearby schools
GreatSchools rating
- 7/10Worrall El SchoolGrades: K-5Distance: 1.6 mi
- 6/10Paxon Hollow Middle SchoolGrades: 6-8Distance: 2.6 mi
- 8/10Marple Newtown Senior High SchoolGrades: 9-12Distance: 1.6 mi
Schools provided by the listing agent
- District: Marple Newtown
Source: Bright MLS. This data may not be complete. We recommend contacting the local school district to confirm school assignments for this home.
Get a cash offer in 3 minutes
Find out how much your home could sell for in as little as 3 minutes with a no-obligation cash offer.
Estimated market value$941,800
Get a cash offer in 3 minutes
Find out how much your home could sell for in as little as 3 minutes with a no-obligation cash offer.
Estimated market value
$941,800
