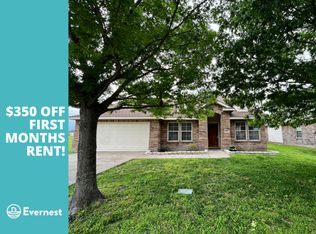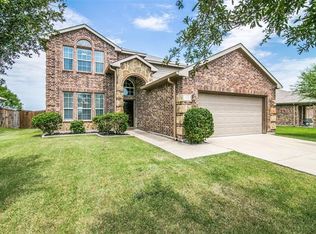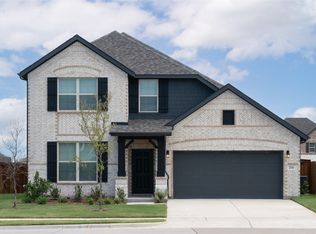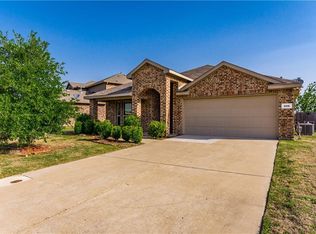Sold
Price Unknown
210 Freedom Trl, Forney, TX 75126
3beds
1,631sqft
Single Family Residence
Built in 2007
7,753.68 Square Feet Lot
$261,000 Zestimate®
$--/sqft
$1,940 Estimated rent
Home value
$261,000
$240,000 - $284,000
$1,940/mo
Zestimate® history
Loading...
Owner options
Explore your selling options
What's special
Enjoy backyard living with a view. Beautiful, move-in ready one-story home nestled in Forney's desirable Brookville Estates. Pride of ownership shines with fresh interior paint and newly refreshed landscaping. This thoughtfully designed split-bedroom floorplan offers privacy, with the spacious primary suite tucked away from the secondary bedrooms for peace and tranquility. The home features an upgraded Trane 18-SEER variable-speed HVAC system for maximum energy efficiency and comfort year-round. 30 year roof which was installed March 2021. Beautiful interior with no carpet all on-trend Luxury Vinyl plank. Enjoy outdoor living at its best with a large covered patio, three ceiling fans, backyard string lights, exterior electrical, and a TV mount—perfect for entertaining. The backyard feels extra special with no rear neighbors and a serene greenbelt park view. A storage shed adds extra convenience. Located adjacent to a brand-new development and with multiple backroad options, you'll enjoy quick and easy access to shopping, dining, and conveniences. Don’t miss your chance to make this beautiful home yours—schedule a showing today! Mortgage savings may be available for buyers of this listing. Owner financing possible.
Zillow last checked: 8 hours ago
Listing updated: October 08, 2025 at 10:50am
Listed by:
Laura Macon 0645928 817-783-4605,
Redfin Corporation 817-783-4605
Bought with:
Joe Vo
eXp Realty LLC
Source: NTREIS,MLS#: 20983590
Facts & features
Interior
Bedrooms & bathrooms
- Bedrooms: 3
- Bathrooms: 2
- Full bathrooms: 2
Primary bedroom
- Features: Ceiling Fan(s), En Suite Bathroom, Walk-In Closet(s)
- Level: First
- Dimensions: 15 x 13
Bedroom
- Features: Ceiling Fan(s)
- Level: First
- Dimensions: 12 x 10
Bedroom
- Features: Ceiling Fan(s)
- Level: First
- Dimensions: 12 x 10
Primary bathroom
- Features: Built-in Features, Dual Sinks, En Suite Bathroom, Garden Tub/Roman Tub, Solid Surface Counters, Separate Shower
- Level: First
- Dimensions: 11 x 10
Dining room
- Level: First
- Dimensions: 10 x 9
Family room
- Features: Ceiling Fan(s), Fireplace
- Level: First
- Dimensions: 18 x 15
Other
- Level: First
- Dimensions: 8 x 5
Kitchen
- Features: Built-in Features, Pantry, Solid Surface Counters
- Level: First
- Dimensions: 14 x 11
Laundry
- Level: First
- Dimensions: 8 x 6
Living room
- Level: First
- Dimensions: 12 x 10
Heating
- Central, Natural Gas
Cooling
- Central Air, Ceiling Fan(s), Electric
Appliances
- Included: Dishwasher, Electric Oven, Electric Range, Disposal, Gas Water Heater, Microwave
- Laundry: Washer Hookup, Electric Dryer Hookup, Laundry in Utility Room
Features
- Cable TV
- Flooring: Carpet, Tile
- Has basement: No
- Has fireplace: No
Interior area
- Total interior livable area: 1,631 sqft
Property
Parking
- Total spaces: 2
- Parking features: Door-Multi, Driveway, Enclosed, Garage Faces Front, Garage, Secured, Storage
- Attached garage spaces: 2
- Has uncovered spaces: Yes
Features
- Levels: One
- Stories: 1
- Patio & porch: Patio, Covered
- Pool features: None
- Fencing: Back Yard,Privacy,Wood
Lot
- Size: 7,753 sqft
- Features: Back Yard, Interior Lot, Lawn, Landscaped, Level, Subdivision, Few Trees
- Residential vegetation: Cleared, Grassed
Details
- Parcel number: 61190
Construction
Type & style
- Home type: SingleFamily
- Architectural style: Traditional,Detached
- Property subtype: Single Family Residence
Materials
- Brick
- Foundation: Slab
- Roof: Composition
Condition
- Year built: 2007
Utilities & green energy
- Utilities for property: Electricity Connected, Separate Meters, Water Available, Cable Available
Community & neighborhood
Security
- Security features: Smoke Detector(s)
Location
- Region: Forney
- Subdivision: Brookville Estates Ph 1
HOA & financial
HOA
- Has HOA: Yes
- HOA fee: $363 annually
- Services included: Association Management
- Association name: Principal Management Group
- Association phone: 214-368-4030
Other
Other facts
- Listing terms: Cash,Conventional,FHA,Owner Will Carry,Owner May Carry,Other,VA Loan
Price history
| Date | Event | Price |
|---|---|---|
| 10/8/2025 | Sold | -- |
Source: NTREIS #20983590 Report a problem | ||
| 9/15/2025 | Pending sale | $263,000$161/sqft |
Source: NTREIS #20983590 Report a problem | ||
| 9/15/2025 | Listing removed | $2,200$1/sqft |
Source: Zillow Rentals Report a problem | ||
| 9/8/2025 | Contingent | $263,000$161/sqft |
Source: NTREIS #20983590 Report a problem | ||
| 9/2/2025 | Listed for rent | $2,200+15.8%$1/sqft |
Source: Zillow Rentals Report a problem | ||
Public tax history
| Year | Property taxes | Tax assessment |
|---|---|---|
| 2025 | $5,521 -4.8% | $260,000 -5.6% |
| 2024 | $5,802 +6.3% | $275,324 +4.3% |
| 2023 | $5,457 -5.3% | $264,001 +1% |
Find assessor info on the county website
Neighborhood: Brookville
Nearby schools
GreatSchools rating
- 3/10Rhodes Intermediate SchoolGrades: 5-6Distance: 0.4 mi
- 6/10Jackson Middle SchoolGrades: 7-8Distance: 0.3 mi
- 3/10North Forney High SchoolGrades: 8-12Distance: 3 mi
Schools provided by the listing agent
- Elementary: Crosby
- Middle: Jackson
- High: North Forney
- District: Forney ISD
Source: NTREIS. This data may not be complete. We recommend contacting the local school district to confirm school assignments for this home.
Get a cash offer in 3 minutes
Find out how much your home could sell for in as little as 3 minutes with a no-obligation cash offer.
Estimated market value$261,000
Get a cash offer in 3 minutes
Find out how much your home could sell for in as little as 3 minutes with a no-obligation cash offer.
Estimated market value
$261,000



