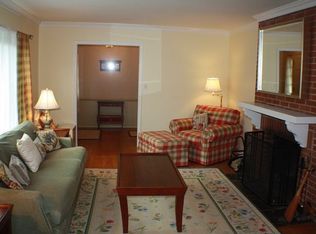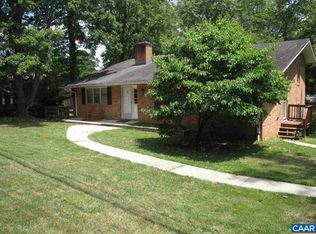Closed
$515,000
210 Georgetown Rd, Charlottesville, VA 22901
3beds
2,632sqft
Single Family Residence
Built in 1965
0.33 Acres Lot
$554,500 Zestimate®
$196/sqft
$2,939 Estimated rent
Home value
$554,500
$494,000 - $621,000
$2,939/mo
Zestimate® history
Loading...
Owner options
Explore your selling options
What's special
CHARMING BRICK HOME IN CHARLOTTESVILLE PROVIDES INCREDIBLE ACCESS TO UVA, BARRACKS SHOPPING CENTER, STONEFIELD SHOPS, 29N, CHO AIRPORT & DOWNTOWN! This 3BR/3BA home offers a blend of classic style and modern amenities. Enjoy outdoor living on the back patio or deck, with a private backyard perfect for relaxation. Inside, the living room features an electric brick fireplace, hardwood floors, and crown molding. The updated kitchen boasts new stainless steel appliances, granite countertops, a tile backsplash, and white wood cabinets, all bathed in morning sunlight. The master bedroom includes an ensuite bath for added convenience. The finished basement offers extra living space, as well as a cozy wood-burning stove. The spacious 2-car garage provides ample room for a workshop and the unfinished attic is ideal for storage. Minutes from Barracks Rd, 29N, and UVA, this home is a must-see!
Zillow last checked: 8 hours ago
Listing updated: February 08, 2025 at 12:29pm
Listed by:
GARY PALMER 434-436-2760,
TOWN REALTY
Bought with:
NONMLSAGENT NONMLSAGENT
NONMLSOFFICE
Source: CAAR,MLS#: 656285 Originating MLS: Charlottesville Area Association of Realtors
Originating MLS: Charlottesville Area Association of Realtors
Facts & features
Interior
Bedrooms & bathrooms
- Bedrooms: 3
- Bathrooms: 3
- Full bathrooms: 3
Heating
- Heat Pump
Cooling
- Heat Pump
Appliances
- Included: Built-In Oven, Dishwasher, Electric Cooktop, Microwave, Refrigerator
- Laundry: Washer Hookup, Dryer Hookup
Features
- Eat-in Kitchen
- Flooring: Ceramic Tile, Hardwood, Luxury Vinyl Plank
- Basement: Full,Finished,Heated,Interior Entry,Walk-Out Access
- Has fireplace: Yes
- Fireplace features: Electric, Wood Burning Stove
Interior area
- Total structure area: 3,192
- Total interior livable area: 2,632 sqft
- Finished area above ground: 1,596
- Finished area below ground: 1,036
Property
Parking
- Total spaces: 2
- Parking features: Basement, Garage Faces Rear
- Garage spaces: 2
Features
- Levels: Multi/Split
- Patio & porch: Deck, Front Porch, Patio, Porch
Lot
- Size: 0.33 Acres
Details
- Parcel number: 060A0030100800
- Zoning description: R Residential
Construction
Type & style
- Home type: SingleFamily
- Architectural style: Split Level
- Property subtype: Single Family Residence
Materials
- Brick, Stick Built
- Foundation: Block
- Roof: Architectural
Condition
- New construction: No
- Year built: 1965
Utilities & green energy
- Sewer: Public Sewer
- Water: Public
- Utilities for property: Cable Available
Community & neighborhood
Security
- Security features: Surveillance System
Location
- Region: Charlottesville
- Subdivision: HESSIAN HILLS
Price history
| Date | Event | Price |
|---|---|---|
| 12/20/2024 | Sold | $515,000$196/sqft |
Source: | ||
| 11/21/2024 | Pending sale | $515,000$196/sqft |
Source: | ||
| 11/3/2024 | Listed for sale | $515,000$196/sqft |
Source: | ||
| 10/24/2024 | Listing removed | $515,000-1%$196/sqft |
Source: | ||
| 10/16/2024 | Price change | $520,000-1%$198/sqft |
Source: | ||
Public tax history
| Year | Property taxes | Tax assessment |
|---|---|---|
| 2025 | $4,321 +41.8% | $483,300 +35.4% |
| 2024 | $3,048 -3.1% | $356,900 -3.1% |
| 2023 | $3,144 +10.9% | $368,200 +10.9% |
Find assessor info on the county website
Neighborhood: 22901
Nearby schools
GreatSchools rating
- 4/10Mary Carr Greer Elementary SchoolGrades: PK-5Distance: 0.8 mi
- 2/10Jack Jouett Middle SchoolGrades: 6-8Distance: 0.7 mi
- 4/10Albemarle High SchoolGrades: 9-12Distance: 0.6 mi
Schools provided by the listing agent
- Elementary: Greer
- Middle: Journey
- High: Albemarle
Source: CAAR. This data may not be complete. We recommend contacting the local school district to confirm school assignments for this home.
Get pre-qualified for a loan
At Zillow Home Loans, we can pre-qualify you in as little as 5 minutes with no impact to your credit score.An equal housing lender. NMLS #10287.
Sell with ease on Zillow
Get a Zillow Showcase℠ listing at no additional cost and you could sell for —faster.
$554,500
2% more+$11,090
With Zillow Showcase(estimated)$565,590

