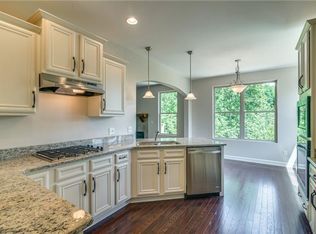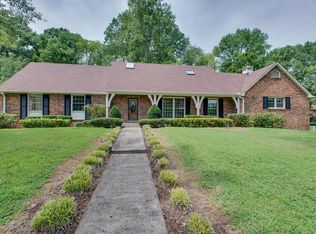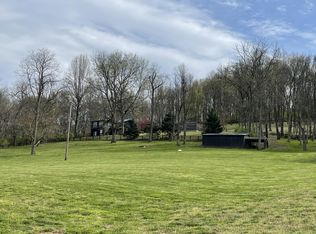Closed
$1,959,000
210 Green Rd, Franklin, TN 37069
3beds
3,721sqft
Single Family Residence, Residential
Built in 2007
1.53 Acres Lot
$1,966,000 Zestimate®
$526/sqft
$7,543 Estimated rent
Home value
$1,966,000
$1.87M - $2.06M
$7,543/mo
Zestimate® history
Loading...
Owner options
Explore your selling options
What's special
This gorgeous southern home is on a dead end street and is situated down a magnolia tree lined driveway. The property has the feel of being out in the country, but is only minutes from shopping and restaurants. Enter from the wide front porch through the light blue front door. This home is beautifully appointed with custom built-ins, light fixtures and window treatments. The kitchen has plenty of space to gather with room for counter seating and a large breakfast nook. It has a farmhouse apron sink, Viking appliances and a walk-in pantry. Around the corner, you'll find a wine cooler and additional cabinets and counter space. The laundry room and garage feature newly built storage cabinets. The primary bedroom is on the main level and has two walk-in closets, a marble bathroom and custom built-ins with mercury glass doors. The exterior features a full length back porch, pool w/new liner, hot tub, irrigation and lighting system. All of this is on 1.53 acres with a fully fenced front and back yard.
Zillow last checked: 8 hours ago
Listing updated: October 21, 2025 at 12:55pm
Listing Provided by:
Richard G Courtney 615-300-8189,
Fridrich & Clark Realty,
Natalie McLaughlin 615-596-5701,
Fridrich & Clark Realty
Bought with:
Beth Molteni, 277129
Fridrich & Clark Realty
Source: RealTracs MLS as distributed by MLS GRID,MLS#: 2987675
Facts & features
Interior
Bedrooms & bathrooms
- Bedrooms: 3
- Bathrooms: 4
- Full bathrooms: 3
- 1/2 bathrooms: 1
- Main level bedrooms: 1
Other
- Area: 238 Square Feet
- Dimensions: 14x17
Heating
- Central, Natural Gas
Cooling
- Central Air
Appliances
- Included: Electric Oven, Built-In Gas Range, Double Oven, Dishwasher, Disposal, Microwave, Refrigerator
- Laundry: Electric Dryer Hookup, Washer Hookup
Features
- Built-in Features, Entrance Foyer, Extra Closets, Redecorated, Walk-In Closet(s)
- Flooring: Wood, Tile
- Basement: None,Crawl Space
- Number of fireplaces: 3
Interior area
- Total structure area: 3,721
- Total interior livable area: 3,721 sqft
- Finished area above ground: 3,721
Property
Parking
- Total spaces: 2
- Parking features: Garage Door Opener, Attached, Concrete, Driveway, Parking Pad
- Attached garage spaces: 2
- Has uncovered spaces: Yes
Features
- Levels: Two
- Stories: 2
- Patio & porch: Patio, Covered, Porch
- Has private pool: Yes
- Pool features: In Ground
- Fencing: Full
Lot
- Size: 1.53 Acres
- Features: Level
- Topography: Level
Details
- Parcel number: 094025 00701 00006025
- Special conditions: Standard
Construction
Type & style
- Home type: SingleFamily
- Architectural style: Cape Cod
- Property subtype: Single Family Residence, Residential
Materials
- Fiber Cement
- Roof: Metal
Condition
- New construction: No
- Year built: 2007
Utilities & green energy
- Sewer: Septic Tank
- Water: Public
- Utilities for property: Natural Gas Available, Water Available
Green energy
- Energy efficient items: Water Heater
Community & neighborhood
Location
- Region: Franklin
- Subdivision: None
Price history
| Date | Event | Price |
|---|---|---|
| 10/21/2025 | Sold | $1,959,000-1.9%$526/sqft |
Source: | ||
| 9/3/2025 | Pending sale | $1,997,500$537/sqft |
Source: | ||
| 9/2/2025 | Listed for sale | $1,997,500$537/sqft |
Source: | ||
| 9/2/2025 | Listing removed | $1,997,500$537/sqft |
Source: | ||
| 8/28/2025 | Listed for sale | $1,997,500$537/sqft |
Source: | ||
Public tax history
| Year | Property taxes | Tax assessment |
|---|---|---|
| 2024 | $5,510 | $293,075 |
| 2023 | $5,510 | $293,075 |
| 2022 | $5,510 | $293,075 |
Find assessor info on the county website
Neighborhood: 37069
Nearby schools
GreatSchools rating
- 6/10Grassland Elementary SchoolGrades: K-5Distance: 3.7 mi
- 8/10Grassland Middle SchoolGrades: 6-8Distance: 3.4 mi
- 10/10Franklin High SchoolGrades: 9-12Distance: 6.1 mi
Schools provided by the listing agent
- Elementary: Grassland Elementary
- Middle: Grassland Middle School
- High: Franklin High School
Source: RealTracs MLS as distributed by MLS GRID. This data may not be complete. We recommend contacting the local school district to confirm school assignments for this home.
Get a cash offer in 3 minutes
Find out how much your home could sell for in as little as 3 minutes with a no-obligation cash offer.
Estimated market value$1,966,000
Get a cash offer in 3 minutes
Find out how much your home could sell for in as little as 3 minutes with a no-obligation cash offer.
Estimated market value
$1,966,000


