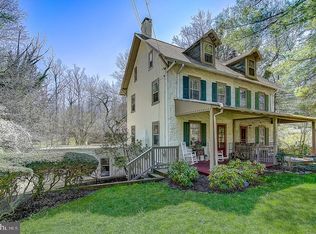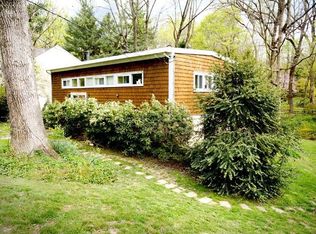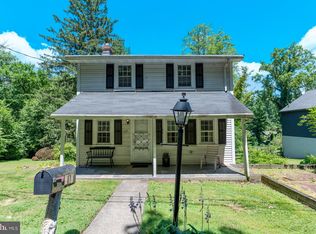A tranquil and quiet setting in Wayne! Welcome to this beautifully renovated, move-in condition 4 bedroom 2 1/2 bath home with attached 2 car garage. The garden path leads to the front entrance with foyer, coat closet and powder room. The well-appointed eat in kitchen is centrally located with GE Profile and Bosch appliances, a center island with granite countertops and has an open concept to breakfast room and family room. The large dining room with Marble fireplace, living room with brick fireplace and two sliding doors to the wrap around deck with NEW screened porch make the first floor welcoming year round. Upstairs the Master Suite is newly renovated with double sinks, a large walk-in shower and a spacious walk-in closet. An additional master closet and built-ins make this Master a great retreat! There are 3 additional bedrooms and a renovated hall bath with tub. The lower level has a finished floor with laundry, play area, lots of storage and provides outside access to the large fenced in yard. New windows, roof, gutters, garage doors, chimney liner, kitchen and bath renovations make this truly a move-in ready home. A complete list of improvements is available in MLS.This house is located in the award winning Radnor School District and convenient to downtown Wayne, Creutzberg Center and dog park, King of Prussia Mall, I-476 and I-76, the Septa Trolley line, Penn Medicine at Radnor and the Radnor Train station. 2022-05-20
This property is off market, which means it's not currently listed for sale or rent on Zillow. This may be different from what's available on other websites or public sources.


