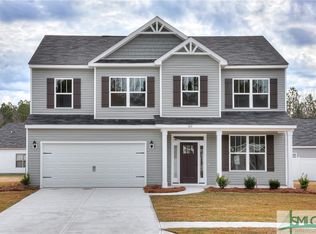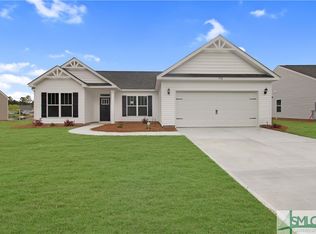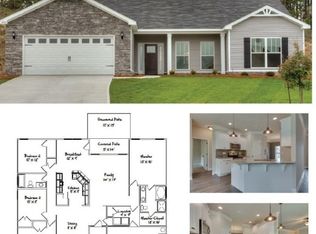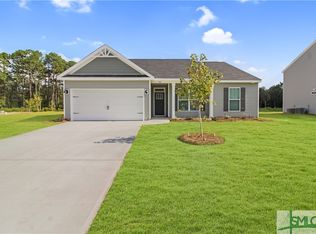Sold for $315,300
$315,300
210 Hayden Place, Rincon, GA 31326
3beds
1,662sqft
Single Family Residence
Built in 2023
0.38 Acres Lot
$331,000 Zestimate®
$190/sqft
$2,136 Estimated rent
Home value
$331,000
$314,000 - $348,000
$2,136/mo
Zestimate® history
Loading...
Owner options
Explore your selling options
What's special
$6,000 buyer incentive! This home is under construction and will be move-in-ready August 2023. Photos are of “like” home and actual finishes and features may vary. Submit your sales agreement as soon as possible to make selections and personalize this home. As construction progresses, changes will be limited, or unavailable and estimated completion date can change. The spacious Ashford features a split bedroom floor plan designed for family living. This ranch-style home offers a wide-open layout complete with a private study with French doors and a sprawling kitchen, including a flat bar top peninsula for drinks and appetizers. In the owner's suite, you’ll enjoy a luxury master bathroom equipped with a four-foot shower, separate garden tub and water closet, and double vanities with plenty of space to spare. Looking for a spacious and cozy home to call your own? The Ashford is calling your name!
Zillow last checked: 8 hours ago
Listing updated: August 21, 2023 at 06:59am
Listed by:
Mark L. Gilliam 912-207-7857,
Keystone Real Estate Co
Bought with:
Mike Stubbs, 387809
Re/Max Accent
Source: Hive MLS,MLS#: SA290086
Facts & features
Interior
Bedrooms & bathrooms
- Bedrooms: 3
- Bathrooms: 2
- Full bathrooms: 2
Primary bedroom
- Features: Walk-In Closet(s)
- Level: Main
- Dimensions: 0 x 0
Heating
- Central, Electric
Cooling
- Central Air, Electric
Appliances
- Included: Dishwasher, Electric Water Heater, Disposal, Microwave, Oven, Plumbed For Ice Maker, Range, Self Cleaning Oven
- Laundry: Washer Hookup, Dryer Hookup, Laundry Room
Features
- Breakfast Area, Double Vanity, Garden Tub/Roman Tub, High Ceilings, Primary Suite, Pantry, Pull Down Attic Stairs, Separate Shower, Programmable Thermostat
- Attic: Pull Down Stairs
- Common walls with other units/homes: No Common Walls
Interior area
- Total interior livable area: 1,662 sqft
Property
Parking
- Total spaces: 2
- Parking features: Attached, Garage Door Opener
- Garage spaces: 2
Features
- Patio & porch: Patio, Front Porch
Lot
- Size: 0.38 Acres
Details
- Parcel number: R230774
- Special conditions: Standard
Construction
Type & style
- Home type: SingleFamily
- Architectural style: Traditional
- Property subtype: Single Family Residence
Materials
- Vinyl Siding
- Foundation: Slab
- Roof: Asphalt,Ridge Vents
Condition
- New Construction
- New construction: Yes
- Year built: 2023
Details
- Builder model: Ashford
- Builder name: Keystone Homes
- Warranty included: Yes
Utilities & green energy
- Electric: 220 Volts
- Sewer: Public Sewer
- Water: Public
- Utilities for property: Cable Available
Green energy
- Green verification: ENERGY STAR Certified Homes
Community & neighborhood
Community
- Community features: Street Lights, Sidewalks
Location
- Region: Rincon
- Subdivision: Sherwood Place
HOA & financial
HOA
- Has HOA: Yes
- HOA fee: $350 annually
Other
Other facts
- Listing agreement: Exclusive Right To Sell
- Listing terms: Cash,Conventional,FHA,USDA Loan,VA Loan
- Ownership type: Builder
- Road surface type: Paved
Price history
| Date | Event | Price |
|---|---|---|
| 8/21/2023 | Sold | $315,300+0.6%$190/sqft |
Source: | ||
| 6/26/2023 | Pending sale | $313,400$189/sqft |
Source: | ||
| 6/22/2023 | Listed for sale | $313,400$189/sqft |
Source: | ||
Public tax history
| Year | Property taxes | Tax assessment |
|---|---|---|
| 2024 | $3,786 +759% | $119,582 +561.4% |
| 2023 | $441 -7.4% | $18,080 |
| 2022 | $476 +90.1% | $18,080 +93.2% |
Find assessor info on the county website
Neighborhood: 31326
Nearby schools
GreatSchools rating
- 7/10Blandford Elementary SchoolGrades: PK-5Distance: 1.6 mi
- 7/10Effingham County Middle SchoolGrades: 6-8Distance: 7.5 mi
- 6/10Effingham County High SchoolGrades: 9-12Distance: 7.5 mi
Schools provided by the listing agent
- Elementary: BLANDFORD
- Middle: ECMS
- High: ECHS
Source: Hive MLS. This data may not be complete. We recommend contacting the local school district to confirm school assignments for this home.
Get pre-qualified for a loan
At Zillow Home Loans, we can pre-qualify you in as little as 5 minutes with no impact to your credit score.An equal housing lender. NMLS #10287.
Sell with ease on Zillow
Get a Zillow Showcase℠ listing at no additional cost and you could sell for —faster.
$331,000
2% more+$6,620
With Zillow Showcase(estimated)$337,620



