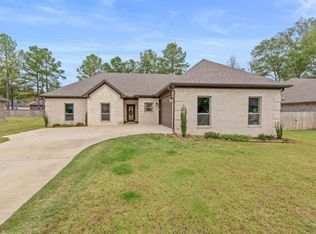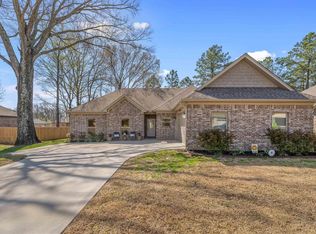Closed
$310,000
210 Heather Loop, Beebe, AR 72012
4beds
1,908sqft
Single Family Residence
Built in 2020
-- sqft lot
$317,400 Zestimate®
$162/sqft
$1,878 Estimated rent
Home value
$317,400
$263,000 - $384,000
$1,878/mo
Zestimate® history
Loading...
Owner options
Explore your selling options
What's special
Welcome to 210 Heather Loop in the charming town of Beebe! This stunning property offers a spacious and comfortable living experience with 4 bedrooms and 2 baths. Nestled in a peaceful neighborhood, this home provides an ideal retreat for anyone seeking both convenience and tranquility. As you step inside, you'll immediately notice the practical mudroom locker, beautiful tile wood flooring, and a cozy rock fireplace. The open-concept kitchen boasts elegant granite countertops, a breakfast bar, and stainless steel appliances, including a free-standing stove and dishwasher. The walk-in pantry and spacious laundry room offer additional storage and functionality. The primary suite is thoughtfully designed, featuring a large bathroom with a separate tile shower, a luxurious soaking tub, a walk-in closet, and built-in organization. The other three bedrooms are generously sized, offering plenty of room for relaxation and personal space. Modern fixtures and finishes add a touch of elegance to the home. Outside, the lovely outdoor space includes an extended patio and a pad perfect for entertaining or enjoying quiet evenings. Come check out your new home.
Zillow last checked: 8 hours ago
Listing updated: June 02, 2025 at 02:15pm
Listed by:
Kassi R Bell 501-882-9626,
Back Porch Realty
Bought with:
Gina Myers-Gunderman, AR
Michele Phillips & Company, Realtors-Cabot Branch
Source: CARMLS,MLS#: 25006160
Facts & features
Interior
Bedrooms & bathrooms
- Bedrooms: 4
- Bathrooms: 2
- Full bathrooms: 2
Dining room
- Features: Kitchen/Dining Combo, Breakfast Bar
Heating
- Electric
Cooling
- Electric
Appliances
- Included: Free-Standing Range, Microwave, Electric Range, Dishwasher, Disposal, Plumbed For Ice Maker, Electric Water Heater
- Laundry: Washer Hookup, Electric Dryer Hookup, Laundry Room
Features
- Walk-In Closet(s), Ceiling Fan(s), Walk-in Shower, Breakfast Bar, Kit Counter-Quartz, Pantry, Sheet Rock, Primary Bed. Sitting Area, 4 Bedrooms Same Level
- Flooring: Carpet, Tile
- Windows: Window Treatments, Insulated Windows
- Has fireplace: Yes
- Fireplace features: Insert, Electric
Interior area
- Total structure area: 1,908
- Total interior livable area: 1,908 sqft
Property
Parking
- Total spaces: 2
- Parking features: Garage, Two Car
- Has garage: Yes
Features
- Levels: One
- Stories: 1
- Patio & porch: Patio
- Exterior features: Rain Gutters
- Fencing: Full,Wood
Lot
- Features: Level, Cleared, Subdivided
Details
- Parcel number: 00400568134
Construction
Type & style
- Home type: SingleFamily
- Architectural style: Traditional
- Property subtype: Single Family Residence
Materials
- Brick
- Foundation: Slab
- Roof: Shingle
Condition
- New construction: No
- Year built: 2020
Utilities & green energy
- Electric: Elec-Municipal (+Entergy)
- Water: Public
Community & neighborhood
Security
- Security features: Smoke Detector(s), Video Surveillance
Location
- Region: Beebe
- Subdivision: HIDDEN VALLEY ESTATES
HOA & financial
HOA
- Has HOA: No
Other
Other facts
- Listing terms: VA Loan,FHA,Conventional,Cash,USDA Loan
- Road surface type: Paved
Price history
| Date | Event | Price |
|---|---|---|
| 5/30/2025 | Sold | $310,000$162/sqft |
Source: | ||
| 4/12/2025 | Contingent | $310,000$162/sqft |
Source: | ||
| 2/16/2025 | Listed for sale | $310,000$162/sqft |
Source: | ||
| 10/21/2024 | Listing removed | $310,000$162/sqft |
Source: | ||
| 7/16/2024 | Listed for sale | $310,000$162/sqft |
Source: | ||
Public tax history
| Year | Property taxes | Tax assessment |
|---|---|---|
| 2024 | $951 -7.3% | $34,140 |
| 2023 | $1,026 -29.3% | $34,140 |
| 2022 | $1,451 | $34,140 |
Find assessor info on the county website
Neighborhood: 72012
Nearby schools
GreatSchools rating
- 6/10Beebe Elementary SchoolGrades: PK-4Distance: 1.1 mi
- 8/10Beebe Junior High SchoolGrades: 7-8Distance: 1.1 mi
- 6/10Beebe High SchoolGrades: 9-12Distance: 1.1 mi

Get pre-qualified for a loan
At Zillow Home Loans, we can pre-qualify you in as little as 5 minutes with no impact to your credit score.An equal housing lender. NMLS #10287.

