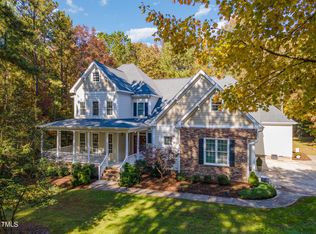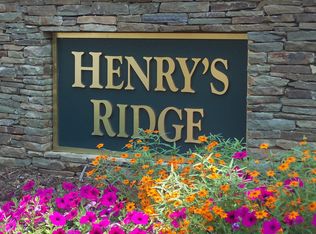Wonderful 4 bedroom, 3 1/2 bathroom home in sought after Henrys Ridge neighborhood. Large family room with gas fireplace, 1st floor master, gourmet kitchen with breakfast room and a keeping room with 2nd fireplace for cozy times. Soaring ceilings, hardwoods throughout first floor, tile & granite in all the bathrooms. Beautiful mouldings. Lovely landscaped areas and front porch welcome you. The covered porch, patio and fire pit in the rear will make you want to call it home. LARGE 1.8 acre property.
This property is off market, which means it's not currently listed for sale or rent on Zillow. This may be different from what's available on other websites or public sources.

