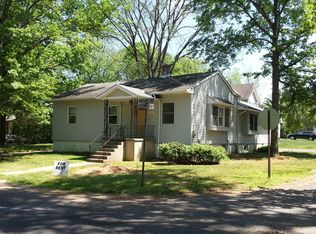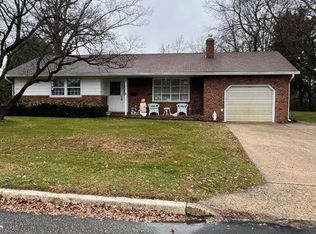Sold for $380,000
$380,000
210 High St, Maple Shade, NJ 08052
3beds
1,620sqft
Single Family Residence
Built in 1988
10,258 Square Feet Lot
$386,900 Zestimate®
$235/sqft
$2,763 Estimated rent
Home value
$386,900
$352,000 - $426,000
$2,763/mo
Zestimate® history
Loading...
Owner options
Explore your selling options
What's special
***MULTIPLE OFFERS - HIGHEST & BEST IS DUE, THURSDAY, AUGUST 7TH BY 5PM***Welcome to this well-maintained 3-bedroom, 2-bath ranch-style home in the desirable community of Maple Shade Offering a spacious layout and solid structure, this home is ideal for anyone seeking single-level living with the opportunity to add personal touches. Inside, you'll find a large living room, a formal dining room with access to a private deck, and a well-sized kitchen, perfect for everyday functionality and entertaining. The primary bedroom includes an ensuite bathroom and its own private deck—a peaceful spot to relax with your morning coffee. Additional features include a central vacuum system, a 2-car attached garage, and a circular driveway that accommodates 3+ cars. The home also includes solar panels (PPA), offering energy efficiency without the upfront investment. While move-in ready, this home is perfect for buyers looking to complete a few minor updates or projects to truly make it their own. Conveniently located near shopping, dining, parks, and major highways, this ranch offers both comfort and potential in a great location. Don’t miss your chance to explore all this home has to offer—schedule your showing today!
Zillow last checked: 8 hours ago
Listing updated: October 16, 2025 at 07:31am
Listed by:
Val Gallagher 856-904-7785,
Better Homes and Gardens Real Estate Maturo,
Listing Team: Legacy Homes Group
Bought with:
NON MEMBER, 0225194075
Non Subscribing Office
Source: Bright MLS,MLS#: NJBL2093244
Facts & features
Interior
Bedrooms & bathrooms
- Bedrooms: 3
- Bathrooms: 2
- Full bathrooms: 2
- Main level bathrooms: 2
- Main level bedrooms: 3
Primary bedroom
- Level: Main
Bedroom 2
- Level: Main
Bedroom 3
- Level: Main
Primary bathroom
- Level: Main
Dining room
- Level: Main
Other
- Level: Main
Kitchen
- Level: Main
Laundry
- Level: Main
Living room
- Level: Main
Heating
- Forced Air, Natural Gas
Cooling
- Central Air, Electric, Solar Photovoltaic
Appliances
- Included: Gas Water Heater
- Laundry: Laundry Room
Features
- Has basement: No
- Has fireplace: No
Interior area
- Total structure area: 1,620
- Total interior livable area: 1,620 sqft
- Finished area above ground: 1,620
- Finished area below ground: 0
Property
Parking
- Total spaces: 5
- Parking features: Garage Faces Front, Garage Door Opener, Attached, Driveway
- Attached garage spaces: 2
- Uncovered spaces: 3
Accessibility
- Accessibility features: None
Features
- Levels: One
- Stories: 1
- Pool features: None
Lot
- Size: 10,258 sqft
- Dimensions: 95.00 x 108.00
Details
- Additional structures: Above Grade, Below Grade
- Parcel number: 190000700001 01
- Zoning: RESIDENTIAL
- Special conditions: Standard,Third Party Approval
Construction
Type & style
- Home type: SingleFamily
- Architectural style: Ranch/Rambler
- Property subtype: Single Family Residence
Materials
- Frame
- Foundation: Slab
Condition
- New construction: No
- Year built: 1988
Utilities & green energy
- Sewer: Public Sewer
- Water: Public
Community & neighborhood
Location
- Region: Maple Shade
- Subdivision: None Ava Ilable
- Municipality: MAPLE SHADE TWP
Other
Other facts
- Listing agreement: Exclusive Right To Sell
- Listing terms: Cash,Conventional,FHA 203(k)
- Ownership: Fee Simple
Price history
| Date | Event | Price |
|---|---|---|
| 10/16/2025 | Sold | $380,000+13.4%$235/sqft |
Source: | ||
| 8/13/2025 | Pending sale | $335,000$207/sqft |
Source: | ||
| 7/30/2025 | Listed for sale | $335,000+152.8%$207/sqft |
Source: | ||
| 10/6/1999 | Sold | $132,500+13.7%$82/sqft |
Source: Public Record Report a problem | ||
| 10/5/1998 | Sold | $116,500+4%$72/sqft |
Source: Public Record Report a problem | ||
Public tax history
| Year | Property taxes | Tax assessment |
|---|---|---|
| 2025 | $7,759 +3% | $204,400 |
| 2024 | $7,534 | $204,400 |
| 2023 | -- | $204,400 |
Find assessor info on the county website
Neighborhood: 08052
Nearby schools
GreatSchools rating
- NAHoward R Yocum SchoolGrades: PK-1Distance: 0.3 mi
- 3/10Maple Shade High SchoolGrades: PK,7-12Distance: 1.6 mi
- 3/10Ralph J Steinhauer Elementary SchoolGrades: 5-6Distance: 1.1 mi
Schools provided by the listing agent
- District: Maple Shade Township Public Schools
Source: Bright MLS. This data may not be complete. We recommend contacting the local school district to confirm school assignments for this home.
Get a cash offer in 3 minutes
Find out how much your home could sell for in as little as 3 minutes with a no-obligation cash offer.
Estimated market value
$386,900

