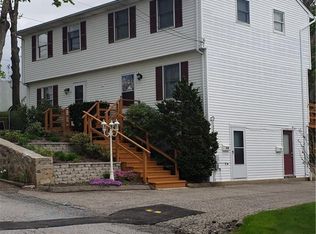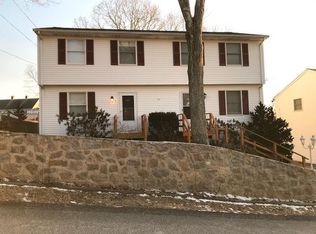Sold for $650,000
$650,000
210 High St, Westerly, RI 02891
3beds
2,427sqft
Single Family Residence
Built in 1918
0.37 Acres Lot
$750,800 Zestimate®
$268/sqft
$3,801 Estimated rent
Home value
$750,800
$713,000 - $803,000
$3,801/mo
Zestimate® history
Loading...
Owner options
Explore your selling options
What's special
Welcome to 210 High Street, your coastal oasis! This home embodies contemporary elegance with its soothing gray palette, brushed nickel accents, and ample natural light. Step onto the inviting farmer's porch and through the Craftsman-style door into a spacious open-concept layout. The living room, adorned with a gas fireplace, beckons on the right, while the chef's kitchen graces the rear wall. This kitchen dazzles with a gray and cream color scheme, a six-burner gas stove, a convenient pot-filling spigot, and stainless steel appliances. An expansive island offers casual seating, and the adjacent dining area features a wet bar, wine rack, and refrigerator. The sunroom extends the entertainment space, leading to a delightful stone patio. The luxurious master suite, just two steps up from the kitchen, boasts a ten-foot ceiling, hardwood floors, and a spa-like bathroom with double sinks, a soaking tub, and a tiled shower. Upstairs, two more bedrooms with hardwood floors offer private havens. Situated on upper High Street, this property includes a two-car garage and allows for leisurely strolls to Wilcox Park and the charming downtown Westerly shops and dining. Plus, you're only 10 minutes away from world-class beaches. Enjoy the private stone porch for outdoor gatherings and the lush backyard adorned with granite stone and vibrant flowers. Your coastal paradise awaits!
Zillow last checked: 8 hours ago
Listing updated: January 11, 2024 at 04:07pm
Listed by:
Mark Mello 401-575-8906,
Coldwell Banker Realty
Bought with:
Bill Twardy, REB.0018640
WALLANDER REALTY
Source: StateWide MLS RI,MLS#: 1347364
Facts & features
Interior
Bedrooms & bathrooms
- Bedrooms: 3
- Bathrooms: 4
- Full bathrooms: 3
- 1/2 bathrooms: 1
Bathroom
- Features: Bath w Tub, Bath w Shower Stall, Bath w Tub & Shower
Heating
- Natural Gas, Forced Air, Gas Connected
Cooling
- Central Air
Appliances
- Included: Gas Water Heater, Dishwasher, Dryer, Disposal, Range Hood, Microwave, Oven/Range, Refrigerator, Washer
Features
- Wall (Dry Wall), Stairs, Wet Bar, Plumbing (Copper), Plumbing (Mixed), Plumbing (PVC), Insulation (Ceiling), Insulation (Floors), Insulation (Walls), Ceiling Fan(s)
- Flooring: Ceramic Tile, Hardwood
- Basement: Full,Interior and Exterior,Unfinished
- Attic: Attic Storage
- Number of fireplaces: 1
- Fireplace features: Gas
Interior area
- Total structure area: 2,427
- Total interior livable area: 2,427 sqft
- Finished area above ground: 2,427
- Finished area below ground: 0
Property
Parking
- Total spaces: 8
- Parking features: Integral, Driveway
- Attached garage spaces: 2
- Has uncovered spaces: Yes
Features
- Patio & porch: Deck, Patio, Porch
Lot
- Size: 0.37 Acres
- Features: Corner Lot
Details
- Parcel number: WESTM37B137
- Zoning: R6
- Special conditions: Conventional/Market Value
Construction
Type & style
- Home type: SingleFamily
- Architectural style: Colonial
- Property subtype: Single Family Residence
Materials
- Dry Wall, Vinyl Siding
- Foundation: Concrete Perimeter, Stone
Condition
- New construction: No
- Year built: 1918
Utilities & green energy
- Electric: 200+ Amp Service, Circuit Breakers
- Sewer: Public Sewer
- Water: Public
- Utilities for property: Sewer Connected, Water Connected
Community & neighborhood
Community
- Community features: Golf, Highway Access, Hospital, Marina, Private School, Public School, Railroad, Recreational Facilities, Restaurants, Schools, Near Shopping, Near Swimming, Tennis
Location
- Region: Westerly
Price history
| Date | Event | Price |
|---|---|---|
| 1/10/2024 | Sold | $650,000-2.7%$268/sqft |
Source: | ||
| 12/22/2023 | Pending sale | $668,000$275/sqft |
Source: | ||
| 12/12/2023 | Contingent | $668,000$275/sqft |
Source: | ||
| 11/29/2023 | Price change | $668,000-1%$275/sqft |
Source: | ||
| 11/21/2023 | Price change | $675,000-1.5%$278/sqft |
Source: | ||
Public tax history
| Year | Property taxes | Tax assessment |
|---|---|---|
| 2025 | $5,746 -4.8% | $738,600 +27.9% |
| 2024 | $6,035 +3.5% | $577,500 |
| 2023 | $5,833 | $577,500 |
Find assessor info on the county website
Neighborhood: 02891
Nearby schools
GreatSchools rating
- 6/10Springbrook Elementary SchoolGrades: K-4Distance: 0.9 mi
- 6/10Westerly Middle SchoolGrades: 5-8Distance: 3.4 mi
- 6/10Westerly High SchoolGrades: 9-12Distance: 1 mi
Get a cash offer in 3 minutes
Find out how much your home could sell for in as little as 3 minutes with a no-obligation cash offer.
Estimated market value
$750,800

