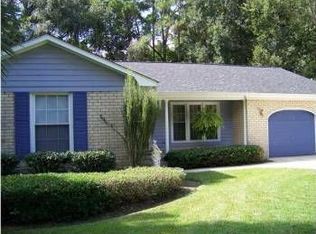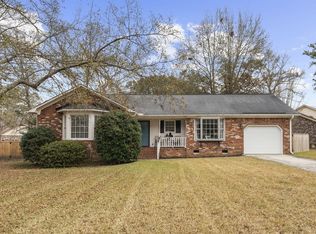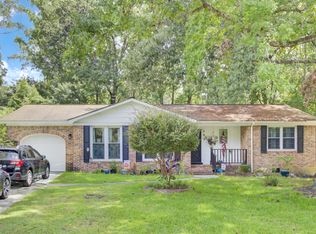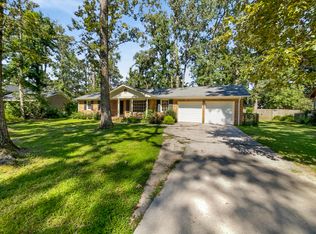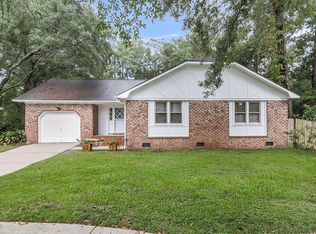This 3 bdrm, 2 bath brick ranch sits on almost half an acre in a quiet, well-established neighborhood--giving you plenty of space and privacy, while still being close to everything.Inside, you'll find an open floorplan with laminate flooring throughout the main living areas. The big living room flows right into the dining area, making it easy to host family dinners or hang out with friends. The kitchen is nice with granite countertops, stainless steel appliances, a pantry, and an island great for quick meals or morning coffee. The owner's suite is tucked away in the back and comes with a walk-in shower. The two other bedrooms are on the opposite side of the house and share a full bathroom with a shower. The two other bedrooms share a full hall way bathroom.One of the great parts of this home is the backyard your very own private retreat! Step out through the four season room, which is climate controlled, onto a large wrap around deck and enjoy the above-ground saltwater pool as there's still plenty of time left to enjoy summer days and evenings. There is also a screened in gazebo to relax and enjoy after a long day or after your dip in the pool! The beautiful fenced yard (Sugi Bon fence) is perfect for gardening, playing, or just relaxing in peace. Whether you're having a barbecue or soaking up the sun by the pool, this backyard is made for fun and relaxation. Roof was replaced 2023 so that's one major thing you don't have to worry about! With no HOA and lots of outdoor space, this home is ready for you to make it your own.
Active
Price cut: $10K (1/2)
$325,000
210 Jimbo Rd, Summerville, SC 29485
3beds
1,450sqft
Est.:
Single Family Residence
Built in 1974
0.42 Acres Lot
$319,300 Zestimate®
$224/sqft
$-- HOA
What's special
Fenced yardBrick ranchLarge deckAbove-ground saltwater poolPerfect for gardeningStainless steel appliancesLaminate flooring
- 163 days |
- 1,854 |
- 149 |
Likely to sell faster than
Zillow last checked: 8 hours ago
Listing updated: January 13, 2026 at 06:00pm
Listed by:
TSG Real Estate Inc 843-900-4692
Source: CTMLS,MLS#: 25021891
Tour with a local agent
Facts & features
Interior
Bedrooms & bathrooms
- Bedrooms: 3
- Bathrooms: 2
- Full bathrooms: 2
Rooms
- Room types: Living/Dining Combo, Sun Room, Eat-In-Kitchen, Sun
Heating
- Heat Pump
Cooling
- Has cooling: Yes
Appliances
- Laundry: Washer Hookup
Features
- Ceiling - Smooth, Kitchen Island, Eat-in Kitchen
- Flooring: Laminate
- Has fireplace: No
Interior area
- Total structure area: 1,450
- Total interior livable area: 1,450 sqft
Property
Parking
- Total spaces: 1
- Parking features: Garage
- Garage spaces: 1
Features
- Levels: One
- Stories: 1
- Entry location: Ground Level
- Patio & porch: Deck
- Has private pool: Yes
- Pool features: Above Ground
- Fencing: Perimeter
Lot
- Size: 0.42 Acres
- Features: 0 - .5 Acre
Details
- Additional structures: Gazebo, Shed(s)
- Parcel number: 1530107017000
Construction
Type & style
- Home type: SingleFamily
- Architectural style: Ranch
- Property subtype: Single Family Residence
Materials
- Brick
- Foundation: Crawl Space
- Roof: Architectural
Condition
- New construction: No
- Year built: 1974
Utilities & green energy
- Sewer: Public Sewer
- Water: Public
Community & HOA
Community
- Security: Security System
- Subdivision: Evergreen
Location
- Region: Summerville
Financial & listing details
- Price per square foot: $224/sqft
- Tax assessed value: $294,627
- Date on market: 8/9/2025
- Listing terms: Cash,Conventional,FHA,State Housing Authority,VA Loan
Estimated market value
$319,300
$303,000 - $335,000
$2,110/mo
Price history
Price history
| Date | Event | Price |
|---|---|---|
| 1/2/2026 | Price change | $325,000-3%$224/sqft |
Source: | ||
| 10/19/2025 | Price change | $335,000-2.9%$231/sqft |
Source: | ||
| 9/25/2025 | Price change | $345,000-2.8%$238/sqft |
Source: | ||
| 8/9/2025 | Listed for sale | $355,000+80.2%$245/sqft |
Source: | ||
| 2/13/2020 | Sold | $197,000+4.2%$136/sqft |
Source: | ||
Public tax history
Public tax history
| Year | Property taxes | Tax assessment |
|---|---|---|
| 2024 | -- | $11,785 +51.9% |
| 2023 | -- | $7,760 |
| 2022 | -- | $7,760 |
Find assessor info on the county website
BuyAbility℠ payment
Est. payment
$1,806/mo
Principal & interest
$1538
Property taxes
$154
Home insurance
$114
Climate risks
Neighborhood: 29485
Nearby schools
GreatSchools rating
- 6/10Flowertown Elementary SchoolGrades: PK-5Distance: 0.9 mi
- 4/10Gregg Middle SchoolGrades: 6-8Distance: 1.5 mi
- 6/10Summerville High SchoolGrades: 9-12Distance: 1.8 mi
Schools provided by the listing agent
- Elementary: Flowertown
- Middle: Gregg
- High: Summerville
Source: CTMLS. This data may not be complete. We recommend contacting the local school district to confirm school assignments for this home.
- Loading
- Loading
