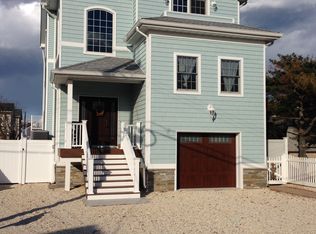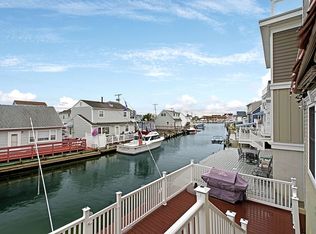Amazing, builders own, waterfront built in 2018! This Chadwick Beach stunner boasts 5 bedrooms 3 full baths and 2600sq of living space. 9ft ceilings 1st floor, custom molding, open floor plan, fireplace, gourmet kitchen, hardwood floors thru-out. An additional 900 sq. foot garage foyer/storage space. Covered rear deck and third floor great room with balcony. Bulkhead 3 years old. Packed with upgrades and will not disappoint.
This property is off market, which means it's not currently listed for sale or rent on Zillow. This may be different from what's available on other websites or public sources.

