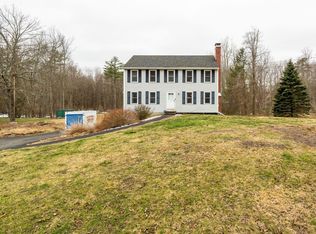Closed
Listed by:
Marco A Day,
BHHS Verani Upper Valley Cell:802-738-4745
Bought with: Realty One Group Next Level
$505,000
210 Kent Farm Road #2, Hampstead, NH 03841
3beds
2,190sqft
Townhouse
Built in 2001
3.25 Acres Lot
$510,800 Zestimate®
$231/sqft
$3,259 Estimated rent
Home value
$510,800
$480,000 - $547,000
$3,259/mo
Zestimate® history
Loading...
Owner options
Explore your selling options
What's special
Well maintained Hampstead home with central air conditioning offering a versatile layout across three levels. The main floor features vaulted ceilings in the living room, hardwood floors, large windows for natural light, and an open dining area connected to the kitchen with stainless steel appliances. A half bath with laundry and an additional room, ideal for an office space, media room or guest quarters, complete the main floor. Upstairs is a spacious primary suite that offers a walk-in closet, jetted tub, and separate shower, as well as an additional bedroom and separate full bathroom. The finished lower level adds a third bedroom, another full bath, and a bonus living space with walkout access, perfect for extended guests or a home gym. Enjoy outdoor space on the private deck, an open level back yard, new shed, and the convenience of an attached garage. Located on a quiet, well-kept lot with easy access to town amenities. Select photos have been virtually staged. Showings begin on Saturday May 31st with an OPEN HOUSE from 10-1.
Zillow last checked: 8 hours ago
Listing updated: July 31, 2025 at 03:57pm
Listed by:
Marco A Day,
BHHS Verani Upper Valley Cell:802-738-4745
Bought with:
Aydin Kayabay
Realty One Group Next Level
Source: PrimeMLS,MLS#: 5043470
Facts & features
Interior
Bedrooms & bathrooms
- Bedrooms: 3
- Bathrooms: 4
- Full bathrooms: 3
- 1/2 bathrooms: 1
Heating
- Propane, Forced Air, Zoned
Cooling
- Central Air
Appliances
- Included: Dishwasher, Dryer, Microwave, Gas Range, Washer, Water Heater
- Laundry: 1st Floor Laundry
Features
- Cathedral Ceiling(s), Ceiling Fan(s), Kitchen/Dining, Primary BR w/ BA, Natural Light, Vaulted Ceiling(s)
- Flooring: Carpet, Hardwood, Tile
- Windows: Screens
- Basement: Climate Controlled,Finished,Interior Stairs,Walkout,Interior Access,Exterior Entry,Basement Stairs,Walk-Out Access
- Has fireplace: Yes
- Fireplace features: Gas
Interior area
- Total structure area: 2,190
- Total interior livable area: 2,190 sqft
- Finished area above ground: 1,550
- Finished area below ground: 640
Property
Parking
- Total spaces: 4
- Parking features: Paved, Driveway, On Site, Parking Spaces 4
- Garage spaces: 1
- Has uncovered spaces: Yes
Accessibility
- Accessibility features: 1st Floor 1/2 Bathroom, Bathroom w/Tub, Hard Surface Flooring, Paved Parking, 1st Floor Laundry
Features
- Levels: Two
- Stories: 2
- Exterior features: Deck, Garden, Shed
- Fencing: Invisible Pet Fence
Lot
- Size: 3.25 Acres
- Features: Landscaped, Level, Open Lot
Details
- Parcel number: HMSDM00009B000081L000001
- Zoning description: A-RES
Construction
Type & style
- Home type: Townhouse
- Property subtype: Townhouse
Materials
- Wood Frame, Vinyl Siding
- Foundation: Concrete
- Roof: Asphalt Shingle
Condition
- New construction: No
- Year built: 2001
Utilities & green energy
- Electric: Circuit Breakers
- Sewer: Private Sewer
- Utilities for property: Cable
Community & neighborhood
Security
- Security features: Smoke Detector(s)
Location
- Region: Hampstead
Price history
| Date | Event | Price |
|---|---|---|
| 7/31/2025 | Sold | $505,000-2.7%$231/sqft |
Source: | ||
| 6/11/2025 | Contingent | $519,000$237/sqft |
Source: | ||
| 5/29/2025 | Listed for sale | $519,000+36.6%$237/sqft |
Source: | ||
| 8/26/2022 | Sold | $380,000+2.7%$174/sqft |
Source: | ||
| 7/19/2022 | Contingent | $369,900$169/sqft |
Source: | ||
Public tax history
| Year | Property taxes | Tax assessment |
|---|---|---|
| 2024 | $7,601 -18.3% | $410,000 +12.1% |
| 2023 | $9,301 +7.4% | $365,600 |
| 2022 | $8,657 +16.8% | $365,600 +6.3% |
Find assessor info on the county website
Neighborhood: 03841
Nearby schools
GreatSchools rating
- 5/10Hampstead Middle SchoolGrades: 5-8Distance: 1.3 mi
- 6/10Hampstead Central SchoolGrades: PK-4Distance: 1.6 mi
Schools provided by the listing agent
- Elementary: Hampstead Central School
- Middle: Hampstead Middle School
- High: Pinkerton Academy
- District: Hampstead
Source: PrimeMLS. This data may not be complete. We recommend contacting the local school district to confirm school assignments for this home.

Get pre-qualified for a loan
At Zillow Home Loans, we can pre-qualify you in as little as 5 minutes with no impact to your credit score.An equal housing lender. NMLS #10287.
