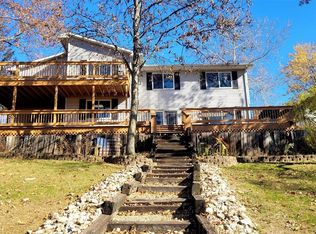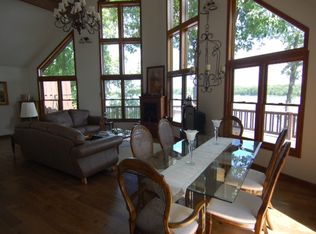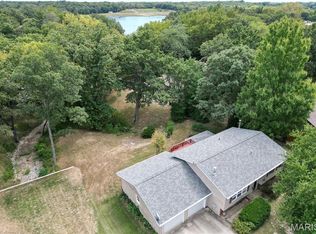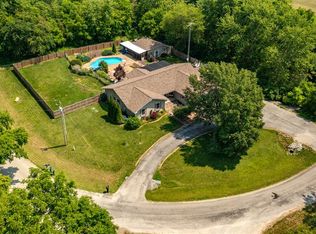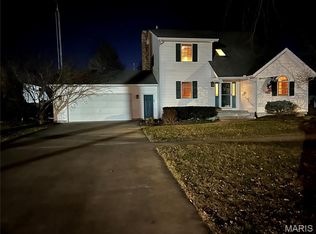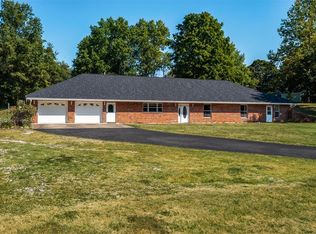WELCOME TO THE LAKE~~Nothing like Lakeside living in this highly desirable Lakewood Estates Subdivision home. This 3-bedroom, 3-bath home is on a tranquil cove of Lake Glenn Shoals. This home boasts versatile living spaces on both levels, with an upper-level deck and lower-level patio area, providing the perfect backdrop for entertaining. The main floor showcases a large primary bedroom with ensuite, and 2 large closets. Two additional bedrooms and hallway full bath. Main living area has a vaulted ceiling, great views, and complemented by a custom kitchen and separate dining area. Plus, the main floor laundry area. The walk-out basement adds versatility, featuring a spacious living area, bonus rooms, 1 or 2 bedrooms, and a full bath – perfect for guests or live-in arrangements. The new very large patio area gives a sense of relaxation as soon as you walk onto it. Natural landscape full of annual flowers cover the hillside to the lake. The boat dock features a lift and there is a beach area lakeside. The home boasts a new roof (2024), updated landscaping, and an improved drainage system, whole house water filter and other amenities. There is a two car garage and two ample sheds. Don’t miss the chance to make this lakeside retreat your home or weekend getaway– where quality, comfort, and scenic beauty . Close access to the main body of the lake and the South Marina, Fish, swim, boat and enjoy this 1250 acre lake centrally located between Springfield IL and St Louis Mo.
Active under contract
Listing Provided by:
Jennifer L Dunn 217-273-4576,
Century 21 Reid Baugher Realty,
Jennifer L Dunn 217-273-4576,
Century 21 Reid Baugher Realty
Price cut: $12.6K (12/8)
$319,900
210 Lands End Rd, Hillsboro, IL 62049
4beds
3,318sqft
Est.:
Single Family Residence
Built in 1989
0.61 Acres Lot
$308,100 Zestimate®
$96/sqft
$-- HOA
What's special
Beach area lakesideUpdated landscapingImproved drainage systemBonus roomsMain floor laundry areaCustom kitchenLower-level patio area
- 147 days |
- 548 |
- 7 |
Zillow last checked: 8 hours ago
Listing updated: January 02, 2026 at 12:43pm
Listing Provided by:
Jennifer L Dunn 217-273-4576,
Century 21 Reid Baugher Realty,
Jennifer L Dunn 217-273-4576,
Century 21 Reid Baugher Realty
Source: MARIS,MLS#: 25058339 Originating MLS: Southwestern Illinois Board of REALTORS
Originating MLS: Southwestern Illinois Board of REALTORS
Facts & features
Interior
Bedrooms & bathrooms
- Bedrooms: 4
- Bathrooms: 3
- Full bathrooms: 3
- Main level bathrooms: 2
- Main level bedrooms: 3
Primary bedroom
- Features: Floor Covering: Carpeting, Wall Covering: Some
- Level: Main
- Area: 176
- Dimensions: 16x11
Bedroom
- Features: Floor Covering: Carpeting, Wall Covering: Some
- Level: Main
- Area: 154
- Dimensions: 11x14
Bedroom
- Features: Floor Covering: Carpeting, Wall Covering: Some
- Level: Main
- Area: 132
- Dimensions: 11x12
Primary bathroom
- Features: Floor Covering: Carpeting, Wall Covering: Some
- Level: Main
- Area: 56
- Dimensions: 8x7
Bathroom
- Features: Floor Covering: Ceramic Tile, Wall Covering: None
- Level: Main
- Area: 45
- Dimensions: 9x5
Bathroom
- Features: Floor Covering: Ceramic Tile, Wall Covering: None
- Level: Lower
- Area: 54
- Dimensions: 9x6
Bonus room
- Features: Floor Covering: Carpeting, Wall Covering: Some
- Level: Main
- Area: 286
- Dimensions: 22x13
Dining room
- Features: Floor Covering: Carpeting, Wall Covering: Some
- Level: Main
- Area: 132
- Dimensions: 11x12
Family room
- Features: Floor Covering: Ceramic Tile, Wall Covering: None
- Level: Lower
- Area: 216
- Dimensions: 24x9
Kitchen
- Features: Floor Covering: Vinyl, Wall Covering: Some
- Level: Main
- Area: 153
- Dimensions: 17x9
Other
- Features: Floor Covering: Ceramic Tile, Wall Covering: Some
- Level: Lower
- Area: 234
- Dimensions: 13x18
Storage
- Features: Floor Covering: Carpeting, Wall Covering: None
- Level: Lower
- Area: 180
- Dimensions: 18x10
Heating
- Electric, Natural Gas, Forced Air
Cooling
- Ceiling Fan(s), Central Air, Electric
Appliances
- Laundry: Main Level
Features
- Breakfast Bar, Custom Cabinetry, Pantry, Center Hall Floorplan, Vaulted Ceiling(s), Separate Dining, Shower
- Flooring: Carpet
- Doors: Sliding Doors
- Windows: Insulated Windows, Window Treatments
- Basement: Full,Walk-Out Access
- Has fireplace: No
- Fireplace features: Recreation Room
Interior area
- Total structure area: 3,318
- Total interior livable area: 3,318 sqft
- Finished area above ground: 1,659
- Finished area below ground: 1,659
Property
Parking
- Total spaces: 2
- Parking features: Attached, Garage, Garage Door Opener, Off Street, Storage, Workshop in Garage
- Attached garage spaces: 2
Features
- Levels: One and One Half
- Patio & porch: Deck, Patio
- Has view: Yes
- On waterfront: Yes
- Waterfront features: Waterfront, Lake Front, Lake Privileges
- Body of water: Lake Glenn Shoals
Lot
- Size: 0.61 Acres
- Features: Adjoins Wooded Area, Cul-De-Sac, Views, Waterfront, Wooded
Details
- Parcel number: 1125451015
- Special conditions: Standard
Construction
Type & style
- Home type: SingleFamily
- Architectural style: Ranch,Contemporary
- Property subtype: Single Family Residence
Materials
- Vinyl Siding
Condition
- Year built: 1989
Utilities & green energy
- Electric: Ameren
- Sewer: Public Sewer
- Water: Public
- Utilities for property: Electricity Available
Community & HOA
Community
- Subdivision: Lakewood Estates Sub
HOA
- Has HOA: No
Location
- Region: Hillsboro
Financial & listing details
- Price per square foot: $96/sqft
- Tax assessed value: $214,140
- Annual tax amount: $5,252
- Date on market: 8/25/2025
- Cumulative days on market: 147 days
- Listing terms: Cash,Conventional,Other
- Electric utility on property: Yes
- Road surface type: Concrete
Estimated market value
$308,100
$293,000 - $324,000
$2,005/mo
Price history
Price history
| Date | Event | Price |
|---|---|---|
| 1/2/2026 | Contingent | $319,900$96/sqft |
Source: | ||
| 12/8/2025 | Price change | $319,900-3.8%$96/sqft |
Source: | ||
| 10/24/2025 | Price change | $332,500-2.9%$100/sqft |
Source: | ||
| 8/25/2025 | Listed for sale | $342,500+51.6%$103/sqft |
Source: | ||
| 1/25/2021 | Sold | $225,900$68/sqft |
Source: Agent Provided Report a problem | ||
Public tax history
Public tax history
| Year | Property taxes | Tax assessment |
|---|---|---|
| 2024 | $5,252 +4.2% | $71,380 +7.9% |
| 2023 | $5,041 +7% | $66,180 +6.8% |
| 2022 | $4,713 +5.8% | $61,940 +10.3% |
Find assessor info on the county website
BuyAbility℠ payment
Est. payment
$2,110/mo
Principal & interest
$1539
Property taxes
$459
Home insurance
$112
Climate risks
Neighborhood: 62049
Nearby schools
GreatSchools rating
- 9/10Beckemeyer Elementary SchoolGrades: K-5Distance: 2.9 mi
- 9/10Hillsboro Jr High SchoolGrades: 6-8Distance: 2.7 mi
- 5/10Hillsboro High SchoolGrades: 9-12Distance: 2.7 mi
Schools provided by the listing agent
- Elementary: Hillsboro Dist 3
- Middle: Hillsboro Dist 3
- High: Hillsboro Community High Schoo
Source: MARIS. This data may not be complete. We recommend contacting the local school district to confirm school assignments for this home.
- Loading
