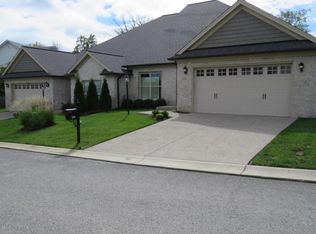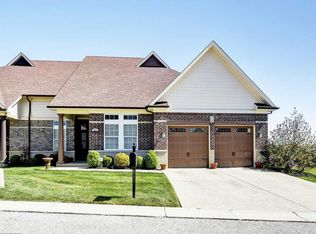Sold for $510,000
$510,000
210 Maple Valley Rd, Louisville, KY 40245
3beds
2,070sqft
Single Family Residence
Built in 2015
5,662.8 Square Feet Lot
$512,000 Zestimate®
$246/sqft
$2,562 Estimated rent
Home value
$512,000
$486,000 - $538,000
$2,562/mo
Zestimate® history
Loading...
Owner options
Explore your selling options
What's special
Welcome to your own slice of serenity with this beautifully updated, fee simple property where the space is entirely yours & thoughtfully designed for comfort & versatility. This home is one of three currently available in the community, and while this may seem unusual, this also presents a rare chance for new owners to enjoy a well-maintained and welcoming community where neighbors become best friends. This open-concept home features an ideal layout with 2 secondary bedrooms positioned at the front of the home, sharing a gleaming full bath. The 1st bedroom boasts custom built-in shelving, making it perfect for a cozy bedroom or functional office. The 2nd bedroom is equipped with built-ins and a convenient pull-down Murphy-style bed; an ideal setup for guests, a home office, or both. Down the entry hall, the home opens to a stunning & spacious living area. The kitchen impresses with stainless steel appliances, granite countertops, a separate pantry, & a large island with seating... all seamlessly connected the dining area & living room. The living space is anchored by a beautiful fireplace flanked by built-in shelving on 1 side, offering the perfect spot for books, decor, or entertainment accents. Tucked away off the main living area is the luxurious primary suite. This tranquil retreat includes a spacious bedroom, an en suite bathroom with a soaking tub, a massive walk-in tile shower, a double vanity, a private water closet, & a walk-in closet outfitted with custom built-ins designed to keep everything organized & stylishly tucked away. Additional features include a dedicated laundry room, 2-car attached garage with generous storage space & a private screened-in patio - ideal for morning coffee, quiet evenings, or entertaining friends. This home has a very secluded lot, where you can enjoy the perks of a yard without the hassle of maintenance. Nestled in a quiet, private location, this home is just minutes from Shelbyville Road & the heart of Middletown, offering easy access to local restaurants, grocery stores, & entertainment including the brand new Publix (just .3 miles away). Plus, it's near some of Kentucky's most picturesque horse farms - the best of both convenience & countryside charm. Don't miss the chance to call this meticulously cared-for property home - schedule your private showing today! (Some photos have been virtually staged to show versatility).
Zillow last checked: 8 hours ago
Listing updated: February 05, 2026 at 10:17pm
Listed by:
Katrina L Blomquist 502-641-9505,
RE/MAX Properties East
Bought with:
Andrew Beckman, 241287
Lenihan Sotheby's Int'l Realty
Source: GLARMLS,MLS#: 1703584
Facts & features
Interior
Bedrooms & bathrooms
- Bedrooms: 3
- Bathrooms: 2
- Full bathrooms: 2
Primary bedroom
- Level: First
- Area: 222.6
- Dimensions: 15.90 x 14.00
Bedroom
- Level: First
- Area: 140.3
- Dimensions: 12.20 x 11.50
Bedroom
- Level: First
- Area: 46.44
- Dimensions: 8.60 x 5.40
Primary bathroom
- Level: First
- Area: 142.74
- Dimensions: 12.20 x 11.70
Full bathroom
- Level: First
- Area: 103.02
- Dimensions: 10.20 x 10.10
Dining area
- Level: First
Kitchen
- Level: First
Laundry
- Level: First
Living room
- Description: Sq Ft Includes Kitchen/Dining
- Level: First
- Area: 702.24
- Dimensions: 22.80 x 30.80
Heating
- Forced Air, Natural Gas
Cooling
- Central Air
Features
- Basement: None
- Number of fireplaces: 1
Interior area
- Total structure area: 2,070
- Total interior livable area: 2,070 sqft
- Finished area above ground: 2,070
- Finished area below ground: 0
Property
Parking
- Total spaces: 2
- Parking features: Attached, Entry Front
- Attached garage spaces: 2
Features
- Stories: 1
- Patio & porch: Screened Porch
- Fencing: None
Lot
- Size: 5,662 sqft
- Features: Covt/Restr, Cleared
Details
- Parcel number: 403400040000
Construction
Type & style
- Home type: SingleFamily
- Architectural style: Ranch
- Property subtype: Single Family Residence
Materials
- Brick Veneer, Stone
- Roof: Shingle
Condition
- Year built: 2015
Utilities & green energy
- Sewer: Public Sewer
- Water: Public
- Utilities for property: Electricity Connected, Natural Gas Connected
Community & neighborhood
Location
- Region: Louisville
- Subdivision: Arborgate
HOA & financial
HOA
- Has HOA: Yes
- HOA fee: $210 annually
Price history
| Date | Event | Price |
|---|---|---|
| 1/6/2026 | Sold | $510,000-2.9%$246/sqft |
Source: | ||
| 1/5/2026 | Pending sale | $525,000$254/sqft |
Source: | ||
| 1/5/2026 | Listed for sale | $525,000$254/sqft |
Source: | ||
| 11/21/2025 | Contingent | $525,000$254/sqft |
Source: | ||
| 11/17/2025 | Price change | $525,000-6.3%$254/sqft |
Source: | ||
Public tax history
| Year | Property taxes | Tax assessment |
|---|---|---|
| 2023 | $3,113 -2.5% | $315,200 |
| 2022 | $3,192 -12.2% | $315,200 -4.5% |
| 2021 | $3,634 -4.4% | $330,000 |
Find assessor info on the county website
Neighborhood: Eastwood
Nearby schools
GreatSchools rating
- 7/10Tully Elementary SchoolGrades: PK-5Distance: 7.2 mi
- 5/10Crosby Middle SchoolGrades: 6-8Distance: 5.9 mi
- 7/10Eastern High SchoolGrades: 9-12Distance: 4.3 mi
Get pre-qualified for a loan
At Zillow Home Loans, we can pre-qualify you in as little as 5 minutes with no impact to your credit score.An equal housing lender. NMLS #10287.
Sell for more on Zillow
Get a Zillow Showcase℠ listing at no additional cost and you could sell for .
$512,000
2% more+$10,240
With Zillow Showcase(estimated)$522,240

