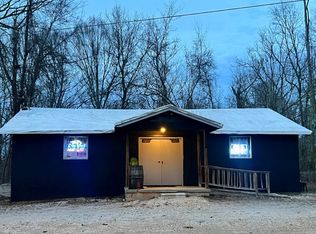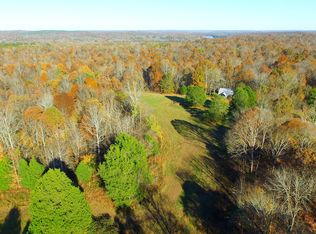Sold for $330,000
$330,000
210 Martin Ln, Decaturville, TN 38329
3beds
2,163sqft
Single Family Residence
Built in 1973
12.4 Acres Lot
$331,500 Zestimate®
$153/sqft
$1,727 Estimated rent
Home value
$331,500
Estimated sales range
Not available
$1,727/mo
Zestimate® history
Loading...
Owner options
Explore your selling options
What's special
Spacious 3 bed, 2 bath home on 12.06 acres in Decaturville, TN. This 2,163 sqft home features beautiful brick fireplace, large living spaces, and comes with all kitchen appliances plus washer and dryer. PLUS a generac whole home generator! Enjoy a peaceful country setting with two outbuildings, including a 20x24 wired shop ideal for storage, hobbies, or equipment. Covered front porch, gravel drive, and plenty of room to roam. Just minutes from town and the Tennessee River—perfect for those seeking space, comfort, and privacy.
Zillow last checked: 8 hours ago
Listing updated: June 06, 2025 at 01:02pm
Listed by:
Sommer Crosby,
Clear Choice Realty,
Ginger Teague,
Clear Choice Realty
Bought with:
Sommer Crosby, 354616
Clear Choice Realty
Source: CWTAR,MLS#: 2501926
Facts & features
Interior
Bedrooms & bathrooms
- Bedrooms: 3
- Bathrooms: 2
- Full bathrooms: 2
- Main level bathrooms: 2
- Main level bedrooms: 3
Primary bedroom
- Level: Main
- Area: 266
- Dimensions: 14.0 x 19.0
Bedroom
- Level: Main
- Area: 182
- Dimensions: 13.0 x 14.0
Bedroom
- Level: Main
- Area: 180
- Dimensions: 12.0 x 15.0
Primary bathroom
- Level: Main
- Area: 66
- Dimensions: 6.0 x 11.0
Bathroom
- Level: Main
- Area: 81
- Dimensions: 9.0 x 9.0
Dining room
- Level: Main
- Area: 221
- Dimensions: 13.0 x 17.0
Kitchen
- Level: Main
- Area: 170
- Dimensions: 10.0 x 17.0
Living room
- Level: Main
- Area: 323
- Dimensions: 17.0 x 19.0
Sun room
- Level: Main
- Area: 102
- Dimensions: 6.0 x 17.0
Utility room
- Level: Main
- Area: 140
- Dimensions: 7.0 x 20.0
Heating
- Central, Fireplace(s)
Cooling
- Ceiling Fan(s), Central Air
Appliances
- Included: Dishwasher, Dryer, Electric Cooktop, Microwave, Oven, Refrigerator, Washer
- Laundry: Electric Dryer Hookup, Laundry Room, Washer Hookup
Features
- Bookcases, Pantry
- Flooring: Carpet, Vinyl
- Has fireplace: Yes
- Fireplace features: Gas
Interior area
- Total interior livable area: 2,163 sqft
Property
Parking
- Total spaces: 4
- Parking features: Attached, Concrete, Garage, Gravel
- Attached garage spaces: 1
Features
- Levels: One
- Patio & porch: Front Porch, Side Porch
Lot
- Size: 12.40 Acres
- Features: Wooded
Details
- Additional structures: Shed(s), Storage, Workshop
- Parcel number: 062 002.00
- Special conditions: Standard
Construction
Type & style
- Home type: SingleFamily
- Architectural style: Traditional
- Property subtype: Single Family Residence
Materials
- Brick
- Roof: Metal
Condition
- false
- New construction: No
- Year built: 1973
Utilities & green energy
- Water: Public
- Utilities for property: Cable Available, Electricity Available, Natural Gas Available, Water Connected
Community & neighborhood
Location
- Region: Decaturville
- Subdivision: None
Other
Other facts
- Road surface type: Gravel
Price history
| Date | Event | Price |
|---|---|---|
| 6/6/2025 | Sold | $330,000-2.7%$153/sqft |
Source: | ||
| 5/7/2025 | Contingent | $339,000$157/sqft |
Source: | ||
| 5/7/2025 | Pending sale | $339,000$157/sqft |
Source: | ||
| 5/1/2025 | Listed for sale | $339,000$157/sqft |
Source: | ||
Public tax history
| Year | Property taxes | Tax assessment |
|---|---|---|
| 2025 | $1,262 +10.9% | $77,025 +74.6% |
| 2024 | $1,138 | $44,125 |
| 2023 | $1,138 | $44,125 |
Find assessor info on the county website
Neighborhood: 38329
Nearby schools
GreatSchools rating
- 5/10Decatur County Middle SchoolGrades: 5-8Distance: 1 mi
- 5/10Riverside High SchoolGrades: 9-12Distance: 0.7 mi
- 8/10Decaturville Elementary SchoolGrades: PK-5Distance: 1.8 mi
Schools provided by the listing agent
- District: Decatur County
Source: CWTAR. This data may not be complete. We recommend contacting the local school district to confirm school assignments for this home.
Get pre-qualified for a loan
At Zillow Home Loans, we can pre-qualify you in as little as 5 minutes with no impact to your credit score.An equal housing lender. NMLS #10287.

