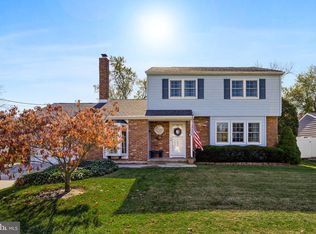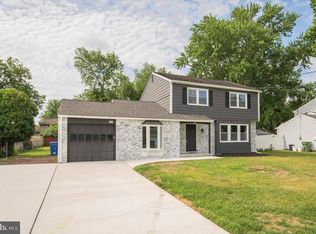Don&t miss the chance to own this gorgeous home in the Apple Hill area of Cherry Hill. Enter into the lovely foyer to see the formal living room with lots of natural light and connected dining room with rear double doors on one side, and the large den complete with wet bar area and fireplace on the other side. The centralized kitchen is bright and cheerful with white cabinetry and plenty of storage, especially with the large island overlooking the open dining room. The living room, dining room kitchen and foyer have newly installed laminate wood flooring. Off of the den is a very large laundry room which also has 2 spacious closets and cabinets with countertop and extra sink which is wonderful for crafting, workshop or an array of other uses. Next to the kitchen is a powder room, and a doorway leading downstairs to the full finished basement! The second floor boasts a large master bedroom with ensuite and a generous walk in closet. Another full bathroom situated near 4 additional bedrooms with ample closet space complete the upstairs living. A large deck with electric retractable awning and gleaming, heated swimming pool will give you plenty of outside relaxation. It is separately fenced in with access from the dining room, leaving plenty of additional grassy areas for your enjoyment. An attached garage with plenty of extra storage space, plus a connected exterior room for storing lawn equipment or other items completes the grand layout of this home. A newer roof has been added, and the mechanicals are 2 years young All has been recently painted, and ready for you to move right in. With all of this, and situated houses away from the elementary school and near shopping, what more could you ask for? Municipality: Cherry Hill Township
This property is off market, which means it's not currently listed for sale or rent on Zillow. This may be different from what's available on other websites or public sources.


