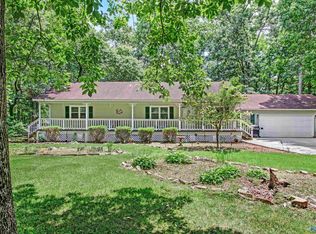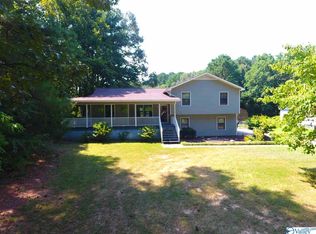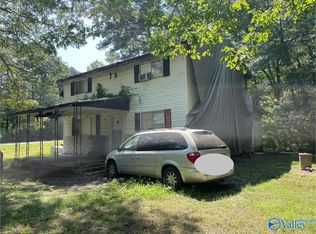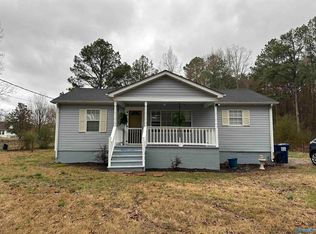Sold for $268,000
$268,000
210 McKee Rd, Harvest, AL 35749
4beds
2,081sqft
Single Family Residence
Built in ----
0.59 Acres Lot
$291,900 Zestimate®
$129/sqft
$1,902 Estimated rent
Home value
$291,900
$277,000 - $306,000
$1,902/mo
Zestimate® history
Loading...
Owner options
Explore your selling options
What's special
This house feels like home! Kitchen with Granite Counters, Travertine Backsplash and Breakfast Rm. and Dining Room. This home has 4 Beds (2 Masters!) and 3 Full Baths. The Master down offers a Priv. Ent, Walk- in Closet and a Glamor Bath w/ Whirlpool, Sep Shower, Double Vanities and a Separate Toilet. A large 2nd Master upstairs has a Full Bath. The Family Room has Vaulted Ceiling & Sliding Doors to the Deck. The Large Garage offers Power, Workbench & lots of Storage. Outside is a Screened Porch and a Deck w/ fenced yard complete with fire pit. Plus 2 car detached garage all on over half an acre nestled in the trees.
Zillow last checked: 8 hours ago
Listing updated: May 31, 2023 at 10:00am
Listed by:
Brooke Rozell 931-625-3433,
Capstone Realty
Bought with:
Jake Griffin, 140846
Revolved Realty
Source: ValleyMLS,MLS#: 1833004
Facts & features
Interior
Bedrooms & bathrooms
- Bedrooms: 4
- Bathrooms: 3
- Full bathrooms: 3
Primary bedroom
- Features: Carpet
- Level: Basement
- Area: 224
- Dimensions: 14 x 16
Bedroom 2
- Level: Second
- Area: 143
- Dimensions: 11 x 13
Bedroom 3
- Level: Second
- Area: 110
- Dimensions: 10 x 11
Bedroom 4
- Level: Second
- Area: 110
- Dimensions: 10 x 11
Family room
- Level: First
- Area: 345
- Dimensions: 15 x 23
Kitchen
- Features: Eat-in Kitchen
- Level: First
- Area: 156
- Dimensions: 12 x 13
Living room
- Features: Laminate Floor
- Level: First
- Area: 345
- Dimensions: 23 x 15
Heating
- Central 1
Cooling
- Central 1
Features
- Basement: Crawl Space
- Has fireplace: No
- Fireplace features: None
Interior area
- Total interior livable area: 2,081 sqft
Property
Features
- Levels: Tri-Level
Lot
- Size: 0.59 Acres
Details
- Parcel number: 0602100002012000
Construction
Type & style
- Home type: SingleFamily
- Property subtype: Single Family Residence
Condition
- New construction: No
Utilities & green energy
- Sewer: Septic Tank
- Water: Public
Community & neighborhood
Location
- Region: Harvest
- Subdivision: Metes And Bounds
Other
Other facts
- Listing agreement: Agency
Price history
| Date | Event | Price |
|---|---|---|
| 5/31/2023 | Sold | $268,000+1.1%$129/sqft |
Source: | ||
| 5/3/2023 | Pending sale | $265,000$127/sqft |
Source: | ||
| 4/30/2023 | Listed for sale | $265,000+60.6%$127/sqft |
Source: | ||
| 7/20/2016 | Listing removed | $165,000$79/sqft |
Source: Keller Williams - Huntsville #1043750 Report a problem | ||
| 7/20/2016 | Listed for sale | $165,000$79/sqft |
Source: Keller Williams - Huntsville #1043750 Report a problem | ||
Public tax history
| Year | Property taxes | Tax assessment |
|---|---|---|
| 2025 | $736 +4.8% | $21,560 +4.5% |
| 2024 | $703 | $20,640 |
| 2023 | $703 +15.8% | $20,640 +14.5% |
Find assessor info on the county website
Neighborhood: 35749
Nearby schools
GreatSchools rating
- 3/10Madison Cross Roads Elementary SchoolGrades: PK-5Distance: 2.9 mi
- 5/10Sparkman Middle SchoolGrades: 6-8Distance: 1.1 mi
- 2/10Sparkman Ninth Grade SchoolGrades: 9Distance: 3.1 mi
Schools provided by the listing agent
- Elementary: Madison Cross Roads
- Middle: Sparkman
- High: Sparkman
Source: ValleyMLS. This data may not be complete. We recommend contacting the local school district to confirm school assignments for this home.
Get pre-qualified for a loan
At Zillow Home Loans, we can pre-qualify you in as little as 5 minutes with no impact to your credit score.An equal housing lender. NMLS #10287.
Sell for more on Zillow
Get a Zillow Showcase℠ listing at no additional cost and you could sell for .
$291,900
2% more+$5,838
With Zillow Showcase(estimated)$297,738



