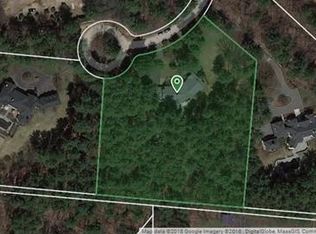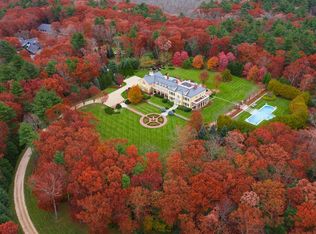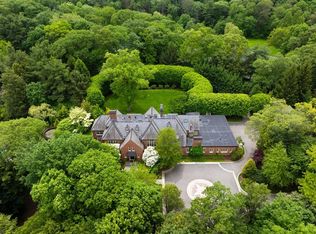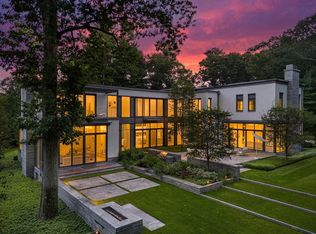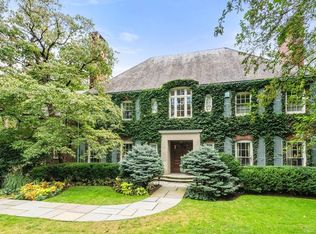This exceptional 6-acre estate offers supreme privacy and tranquility on a quiet cul-de-sac bordered by conservation land and completed fenced in with 3 gated driveways. The luxurious main residence includes 7 bedrooms, a gourmet kitchen with scenic views, solarium, library, private theater, billiards room, and a state-of-the-art fitness gym with infrared room, juice bar club house with a connecting wing to the Indoor Outdoor Heated Pool with spa features for year round use. Impeccable grounds feature a heated driveway, greenhouses, fruit orchard, tennis court, 3 separate guest accommodations, and a commercial kitchen with chef's suite. A multi-car garage completes the offering. Just minutes from historic downtown Concord and top equestrian destinations, this secure, secluded retreat blends unmatched luxury with convenient New England access. Within minutes to Bedford Airport and New England's premier private boarding schools.
For sale
$18,250,000
210 Monument Farm Rd, Concord, MA 01742
7beds
13,650sqft
Est.:
Single Family Residence
Built in 1996
5.83 Acres Lot
$-- Zestimate®
$1,337/sqft
$-- HOA
What's special
Tennis courtMulti-car garageLuxurious main residenceQuiet cul-de-sacHeated drivewayBilliards roomPrivate theater
- 298 days |
- 4,868 |
- 181 |
Zillow last checked: 8 hours ago
Listing updated: February 25, 2026 at 09:39am
Listed by:
Beth Dickerson 617-510-8565,
Gibson Sotheby's International Realty 617-375-6900
Source: MLS PIN,MLS#: 73370413
Tour with a local agent
Facts & features
Interior
Bedrooms & bathrooms
- Bedrooms: 7
- Bathrooms: 10
- Full bathrooms: 6
- 1/2 bathrooms: 4
Primary bedroom
- Level: Second
Bedroom 2
- Level: Second
Bedroom 3
- Level: Second
Bedroom 4
- Level: Second
Bedroom 5
- Level: Third
Primary bathroom
- Features: Yes
Bathroom 1
- Level: Second
Bathroom 2
- Level: Second
Bathroom 3
- Level: Second
Dining room
- Level: First
Family room
- Level: First
Kitchen
- Level: First
Living room
- Level: First
Heating
- Forced Air, Radiant, Heat Pump, Oil, Propane
Cooling
- Central Air
Appliances
- Included: Range, Dishwasher, Disposal, Microwave, Refrigerator, Freezer, Washer, Dryer, Wine Refrigerator, Range Hood
- Laundry: In Basement
Features
- Sauna/Steam/Hot Tub, Wet Bar
- Flooring: Carpet, Hardwood
- Windows: Insulated Windows
- Basement: Finished
- Number of fireplaces: 4
Interior area
- Total structure area: 13,650
- Total interior livable area: 13,650 sqft
- Finished area above ground: 10,650
- Finished area below ground: 3,000
Video & virtual tour
Property
Parking
- Total spaces: 10
- Parking features: Attached, Detached, Storage, Garage Faces Side, Paved Drive, Paved
- Attached garage spaces: 4
- Uncovered spaces: 6
Features
- Patio & porch: Deck, Patio, Covered
- Exterior features: Deck, Patio, Covered Patio/Deck, Pool - Inground Heated, Tennis Court(s), Rain Gutters, Hot Tub/Spa, Greenhouse, Professional Landscaping, Sprinkler System, Decorative Lighting, Fenced Yard, Fruit Trees, Garden, Guest House, Kennel
- Has private pool: Yes
- Pool features: Pool - Inground Heated, Indoor
- Has spa: Yes
- Spa features: Private
- Fencing: Fenced/Enclosed,Fenced
- Has view: Yes
- View description: Scenic View(s)
Lot
- Size: 5.83 Acres
- Features: Wooded
Details
- Additional structures: Greenhouse, Guest House
- Parcel number: M:2I B:1397 L:14,451610
- Zoning: Z
Construction
Type & style
- Home type: SingleFamily
- Architectural style: Colonial
- Property subtype: Single Family Residence
Materials
- Foundation: Concrete Perimeter
Condition
- Year built: 1996
Utilities & green energy
- Sewer: Private Sewer
- Water: Private
Community & HOA
Community
- Features: Shopping, Park, Walk/Jog Trails, Stable(s), Bike Path, Conservation Area, Private School
- Security: Security System
HOA
- Has HOA: No
Location
- Region: Concord
Financial & listing details
- Price per square foot: $1,337/sqft
- Tax assessed value: $9,661,800
- Annual tax amount: $130,017
- Date on market: 5/6/2025
Estimated market value
Not available
Estimated sales range
Not available
$7,299/mo
Price history
Price history
| Date | Event | Price |
|---|---|---|
| 11/10/2025 | Price change | $18,250,000-6.4%$1,337/sqft |
Source: MLS PIN #73370413 Report a problem | ||
| 5/6/2025 | Listed for sale | $19,500,000-2.3%$1,429/sqft |
Source: MLS PIN #73370413 Report a problem | ||
| 11/8/2024 | Listing removed | $19,950,000$1,462/sqft |
Source: MLS PIN #73207425 Report a problem | ||
| 6/24/2024 | Price change | $19,950,000-7.2%$1,462/sqft |
Source: MLS PIN #73207425 Report a problem | ||
| 3/1/2024 | Listed for sale | $21,500,000+343.3%$1,575/sqft |
Source: MLS PIN #73207425 Report a problem | ||
| 10/25/2016 | Sold | $4,850,000+3.6%$355/sqft |
Source: Public Record Report a problem | ||
| 7/26/2013 | Sold | $4,680,000$343/sqft |
Source: Public Record Report a problem | ||
Public tax history
Public tax history
| Year | Property taxes | Tax assessment |
|---|---|---|
| 2025 | $128,115 +25.1% | $9,661,800 +23.8% |
| 2024 | $102,435 +26.4% | $7,801,600 +24.7% |
| 2023 | $81,070 +0.5% | $6,255,400 +14.4% |
| 2022 | $80,683 -6.3% | $5,466,300 -6.6% |
| 2021 | $86,109 +0.9% | $5,849,800 -2.5% |
| 2020 | $85,374 +11.3% | $5,999,600 +11% |
| 2019 | $76,691 +13.7% | $5,404,600 +14.5% |
| 2018 | $67,436 +9.5% | $4,719,100 +7.8% |
| 2017 | $61,569 -5.8% | $4,375,900 -6.8% |
| 2016 | $65,363 | $4,695,600 |
Find assessor info on the county website
BuyAbility℠ payment
Est. payment
$107,287/mo
Principal & interest
$91927
Property taxes
$15360
Climate risks
Neighborhood: 01742
Nearby schools
GreatSchools rating
- 9/10Alcott Elementary SchoolGrades: PK-5Distance: 3.2 mi
- 7/10Concord Middle SchoolGrades: 6-8Distance: 5.1 mi
- 10/10Concord Carlisle High SchoolGrades: 9-12Distance: 3.6 mi
