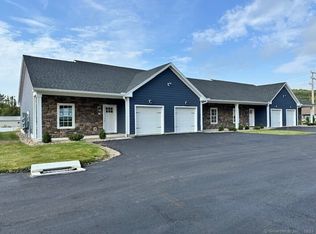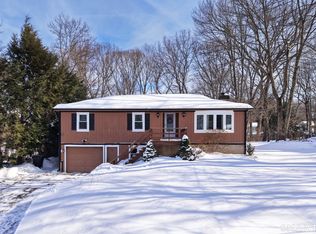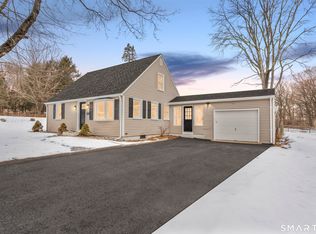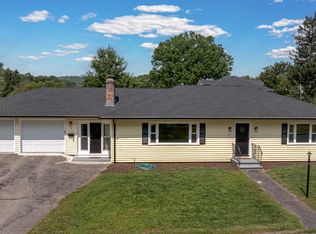PHASE 2!! Welcome to modern living at its finest! These beautifully designed 42-unit new construction Ranch style condominiums offer style, comfort and convenience in Prime Wolcott location-just a short walk to the town's prestigious trail surrounding the scenic reservoir. Each unit features a spacious kitchen with center island, gleaming granite countertops and a full suite of stainless steel appliances, perfect for entertaining as it flows seamlessly into the open-concept living room with sliders leading to a private paver patio. Enjoy two bedrooms, including the primary bedroom with walk-in closet. The full bath features a tiled shower, and half bath, both with granite-topped vanities. Additional features include central air, on-demand hot water, one garage with 2 extra car spaces, pulldown attic with floored private storage, city water, city sewer, city gas. This unit has many upgrades such as crown molding, bead board, under counter lighting, gas fireplace.
New construction
$389,900
210 Munson Road #2-G, Wolcott, CT 06716
2beds
1,004sqft
Est.:
Condominium
Built in 2025
-- sqft lot
$-- Zestimate®
$388/sqft
$250/mo HOA
What's special
Gas fireplaceCentral airOn-demand hot waterCrown moldingGranite-topped vanitiesBead boardRanch style condominiums
- 26 days |
- 770 |
- 31 |
Zillow last checked: 8 hours ago
Listing updated: January 28, 2026 at 10:40am
Listed by:
Linda Fercodini Abrm Cips Crs Sres (203)232-0574,
Fercodini Properties, Inc. 203-879-4973
Source: Smart MLS,MLS#: 24147876
Tour with a local agent
Facts & features
Interior
Bedrooms & bathrooms
- Bedrooms: 2
- Bathrooms: 2
- Full bathrooms: 1
- 1/2 bathrooms: 1
Primary bedroom
- Features: Ceiling Fan(s)
- Level: Main
Bedroom
- Features: Ceiling Fan(s)
- Level: Main
Bathroom
- Features: Granite Counters, Tile Floor
- Level: Main
Bathroom
- Features: Granite Counters, Tile Floor
- Level: Main
Kitchen
- Features: Granite Counters, Kitchen Island
- Level: Main
Living room
- Features: Fireplace
- Level: Main
Heating
- Forced Air, Natural Gas
Cooling
- Central Air
Appliances
- Included: Gas Range, Microwave, Refrigerator, Dishwasher, Gas Water Heater, Tankless Water Heater
- Laundry: Main Level
Features
- Windows: Thermopane Windows
- Basement: None
- Attic: Storage,Pull Down Stairs
- Number of fireplaces: 1
Interior area
- Total structure area: 1,004
- Total interior livable area: 1,004 sqft
- Finished area above ground: 1,004
Property
Parking
- Total spaces: 1
- Parking features: Attached
- Attached garage spaces: 1
Features
- Stories: 1
Lot
- Features: Level
Details
- Parcel number: 999999999
- Zoning: R-30
Construction
Type & style
- Home type: Condo
- Architectural style: Ranch
- Property subtype: Condominium
Materials
- Vinyl Siding
Condition
- Under Construction
- New construction: Yes
- Year built: 2025
Details
- Warranty included: Yes
Utilities & green energy
- Sewer: Public Sewer
- Water: Public
Green energy
- Energy efficient items: Windows
Community & HOA
Community
- Features: Adult Community 55, Library, Medical Facilities, Park
- Senior community: Yes
HOA
- Has HOA: Yes
- Services included: Maintenance Grounds, Snow Removal, Road Maintenance, Insurance
- HOA fee: $250 monthly
Location
- Region: Wolcott
Financial & listing details
- Price per square foot: $388/sqft
- Date on market: 1/8/2026
Estimated market value
Not available
Estimated sales range
Not available
Not available
Price history
Price history
| Date | Event | Price |
|---|---|---|
| 1/8/2026 | Listed for sale | $389,900+11.4%$388/sqft |
Source: | ||
| 1/7/2026 | Listing removed | $349,900$349/sqft |
Source: | ||
| 7/8/2025 | Listed for sale | $349,900$349/sqft |
Source: | ||
Public tax history
Public tax history
Tax history is unavailable.BuyAbility℠ payment
Est. payment
$2,968/mo
Principal & interest
$1890
Property taxes
$692
Other costs
$386
Climate risks
Neighborhood: 06716
Nearby schools
GreatSchools rating
- 9/10Frisbie SchoolGrades: K-5Distance: 0.8 mi
- 5/10Tyrrell Middle SchoolGrades: 6-8Distance: 2.5 mi
- 6/10Wolcott High SchoolGrades: 9-12Distance: 1.4 mi
Schools provided by the listing agent
- High: Wolcott
Source: Smart MLS. This data may not be complete. We recommend contacting the local school district to confirm school assignments for this home.




