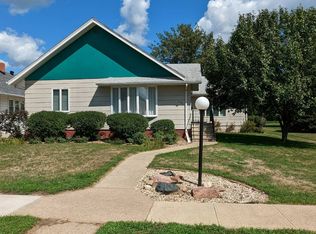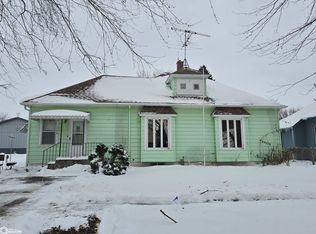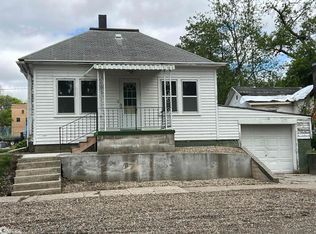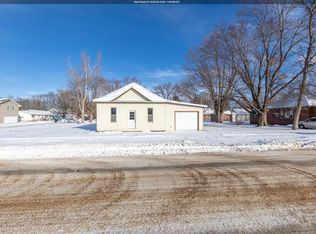210 N 8th St, Mapleton, IA 51034
What's special
- 171 days |
- 241 |
- 12 |
Likely to sell faster than
Zillow last checked: 8 hours ago
Listing updated: January 13, 2026 at 07:00am
Aaron Bircher 712-212-7553,
Keller Williams Siouxland,
Aaron Bircher 712-212-7553,
Keller Williams Siouxland
Facts & features
Interior
Bedrooms & bathrooms
- Bedrooms: 2
- Bathrooms: 1
- Main level bathrooms: 1
- Main level bedrooms: 2
Rooms
- Room types: Other, Living, Dining, Kitchen, Bedroom, Full Bath, Laundry
Heating
- Forced Air
Cooling
- Central Air
Appliances
- Included: Water Softener: None
- Laundry: Main Level
Features
- Basement: Unfinished
Interior area
- Total structure area: 1,040
- Total interior livable area: 1,040 sqft
- Finished area above ground: 1,040
- Finished area below ground: 0
Video & virtual tour
Property
Parking
- Total spaces: 2
- Parking features: Detached, Concrete
- Garage spaces: 2
Lot
- Size: 6,534 Square Feet
Details
- Parcel number: 854219226009
Construction
Type & style
- Home type: SingleFamily
- Architectural style: Bungalow
- Property subtype: Single Family Residence, Residential
Materials
- Combination, Shake Siding, Steel Siding
- Roof: Shingle
Condition
- New construction: No
- Year built: 1949
Utilities & green energy
- Sewer: Public Sewer
- Water: City
Community & HOA
Location
- Region: Mapleton
Financial & listing details
- Price per square foot: $77/sqft
- Tax assessed value: $77,484
- Annual tax amount: $952
- Price range: $79.9K - $79.9K
- Date on market: 7/30/2025
- Inclusions: Appliances Nego

Aaron Bircher
(712) 212-7553
By pressing Contact Agent, you agree that the real estate professional identified above may call/text you about your search, which may involve use of automated means and pre-recorded/artificial voices. You don't need to consent as a condition of buying any property, goods, or services. Message/data rates may apply. You also agree to our Terms of Use. Zillow does not endorse any real estate professionals. We may share information about your recent and future site activity with your agent to help them understand what you're looking for in a home.
Estimated market value
$77,400
$74,000 - $81,000
$1,045/mo
Price history
Price history
| Date | Event | Price |
|---|---|---|
| 12/17/2025 | Price change | $79,900-11.1%$77/sqft |
Source: | ||
| 11/24/2025 | Price change | $89,900-10%$86/sqft |
Source: | ||
| 10/14/2025 | Price change | $99,900-16.7%$96/sqft |
Source: | ||
| 8/26/2025 | Price change | $119,900-11.1%$115/sqft |
Source: | ||
| 7/30/2025 | Listed for sale | $134,900+610%$130/sqft |
Source: | ||
Public tax history
Public tax history
| Year | Property taxes | Tax assessment |
|---|---|---|
| 2025 | $1,014 +6.5% | $77,484 +5.4% |
| 2024 | $952 +7.9% | $73,549 |
| 2023 | $882 +45.1% | $73,549 +27.5% |
Find assessor info on the county website
BuyAbility℠ payment
Climate risks
Neighborhood: 51034
Nearby schools
GreatSchools rating
- 7/10Mapleton Elementary SchoolGrades: PK-5Distance: 0.5 mi
- 6/10MVAO Middle SchoolGrades: 6-8Distance: 15.6 mi
- 4/10Maple Valley-Anthon Oto High SchoolGrades: 9-12Distance: 0.5 mi
Schools provided by the listing agent
- Elementary: Maple Valley
- Middle: Maple Valley
- High: Maple Valley
Source: Northwest Iowa Regional BOR. This data may not be complete. We recommend contacting the local school district to confirm school assignments for this home.
- Loading




