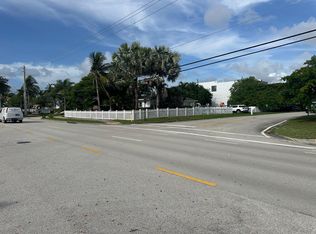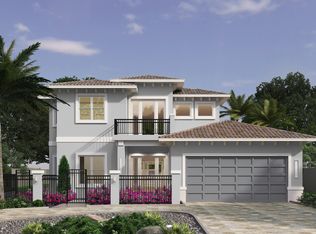Sold for $3,300,000
$3,300,000
210 NW 9th Street, Boca Raton, FL 33432
5beds
4,285sqft
Single Family Residence
Built in 2025
0.26 Acres Lot
$3,339,800 Zestimate®
$770/sqft
$7,729 Estimated rent
Home value
$3,339,800
$3.01M - $3.71M
$7,729/mo
Zestimate® history
Loading...
Owner options
Explore your selling options
What's special
East Boca, amazing location, near the new Brightline station, walking distance to Mizner downtown Boca with great restaurants and entertainment close by. Great schools, a Nearby tennis facility, 5 minutes ride to the beach. Secure this Unbelievable opportunity to own this preconstruction Contemporary new home in Paradise! This luxurious home will feature top-of-the-line upgrades to choose from and customize to your very own personal taste! The exquisite Master bedroom with a private balcony overlooking your poolside oasis, and gorgeous master bath and huge walk-in closet is fit for royalty! 4 large ensuite bedrooms, open gourmet kitchen w/island, overlooking the dining & Living areas, show casing a beautiful tranquil fireplace. Impact windows throughout, custom lighting and so much more!
Zillow last checked: 8 hours ago
Listing updated: October 08, 2025 at 10:21am
Listed by:
Israel Monteiro 561-286-2926,
EXP Realty LLC
Bought with:
Cecilia Tylinski
Douglas Elliman
Source: BeachesMLS,MLS#: RX-10959463 Originating MLS: Beaches MLS
Originating MLS: Beaches MLS
Facts & features
Interior
Bedrooms & bathrooms
- Bedrooms: 5
- Bathrooms: 6
- Full bathrooms: 5
- 1/2 bathrooms: 1
Primary bedroom
- Level: 2
- Area: 304 Square Feet
- Dimensions: 19 x 16
Bedroom 2
- Level: 2
- Area: 169 Square Feet
- Dimensions: 13 x 13
Bedroom 3
- Level: M
- Area: 169 Square Feet
- Dimensions: 13 x 13
Bedroom 4
- Level: 2
- Area: 182 Square Feet
- Dimensions: 13 x 14
Bedroom 5
- Level: 2
- Area: 208 Square Feet
- Dimensions: 16 x 13
Other
- Description: Master balcony.
- Level: 2
- Area: 160 Square Feet
- Dimensions: 16 x 10
Kitchen
- Level: M
- Area: 100 Square Feet
- Dimensions: 10 x 10
Living room
- Level: M
- Area: 180 Square Feet
- Dimensions: 15 x 12
Heating
- Central
Cooling
- Central Air
Appliances
- Included: Dishwasher, Disposal, Dryer, Ice Maker, Microwave, Electric Range, Refrigerator, Wall Oven, Washer, Electric Water Heater
- Laundry: Sink, Inside, Laundry Closet
Features
- Ctdrl/Vault Ceilings, Entry Lvl Lvng Area, Kitchen Island, Pantry, Roman Tub, Split Bedroom, Volume Ceiling, Walk-In Closet(s)
- Flooring: Ceramic Tile, Wood
- Windows: Impact Glass, Sliding, Impact Glass (Complete)
- Has fireplace: Yes
- Fireplace features: Decorative
Interior area
- Total structure area: 5,577
- Total interior livable area: 4,285 sqft
Property
Parking
- Total spaces: 3
- Parking features: 2+ Spaces, Garage - Attached
- Attached garage spaces: 3
Features
- Levels: Multi/Split
- Stories: 2
- Patio & porch: Open Patio
- Exterior features: Auto Sprinkler, Open Balcony
- Has private pool: Yes
- Pool features: Concrete, Heated, In Ground
- Has view: Yes
- View description: Garden, Pool
- Waterfront features: None
Lot
- Size: 0.26 Acres
- Features: 1/4 to 1/2 Acre, Interior Lot
Details
- Additional structures: Extra Building
- Parcel number: 06434719080040090
- Zoning: RES
Construction
Type & style
- Home type: SingleFamily
- Architectural style: Contemporary
- Property subtype: Single Family Residence
Materials
- Block, CBS
- Roof: Other
Condition
- Preconstruction
- New construction: Yes
- Year built: 2025
Utilities & green energy
- Sewer: Public Sewer
- Water: Public
- Utilities for property: Cable Connected, Electricity Connected, Water Available
Community & neighborhood
Security
- Security features: Burglar Alarm, Smoke Detector(s)
Community
- Community features: None
Location
- Region: Boca Raton
- Subdivision: Spanish Village
Other
Other facts
- Listing terms: Cash,Conventional,1031 Exchange,FHA,VA Loan
- Road surface type: Paved
Price history
| Date | Event | Price |
|---|---|---|
| 9/19/2025 | Sold | $3,300,000-4.3%$770/sqft |
Source: | ||
| 10/23/2024 | Pending sale | $3,450,000$805/sqft |
Source: | ||
| 2/13/2024 | Listed for sale | $3,450,000+339.5%$805/sqft |
Source: | ||
| 7/12/2023 | Sold | $785,000-1.9%$183/sqft |
Source: | ||
| 5/26/2023 | Contingent | $799,900$187/sqft |
Source: | ||
Public tax history
| Year | Property taxes | Tax assessment |
|---|---|---|
| 2024 | $11,437 +271% | $651,793 +225.4% |
| 2023 | $3,083 +1.4% | $200,322 +3% |
| 2022 | $3,039 +1.3% | $194,487 +3% |
Find assessor info on the county website
Neighborhood: Boca Raton Hills
Nearby schools
GreatSchools rating
- 7/10Boca Raton Elementary SchoolGrades: PK-5Distance: 0.7 mi
- 8/10Boca Raton Community Middle SchoolGrades: 6-8Distance: 1.4 mi
- 6/10Boca Raton Community High SchoolGrades: 9-12Distance: 1.7 mi
Get a cash offer in 3 minutes
Find out how much your home could sell for in as little as 3 minutes with a no-obligation cash offer.
Estimated market value$3,339,800
Get a cash offer in 3 minutes
Find out how much your home could sell for in as little as 3 minutes with a no-obligation cash offer.
Estimated market value
$3,339,800

