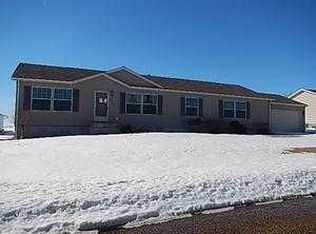Sold for $380,000 on 09/19/25
$380,000
210 Northgate St NW, Shellsburg, IA 52332
3beds
2,076sqft
Single Family Residence
Built in 2015
0.35 Acres Lot
$378,300 Zestimate®
$183/sqft
$2,766 Estimated rent
Home value
$378,300
Estimated sales range
Not available
$2,766/mo
Zestimate® history
Loading...
Owner options
Explore your selling options
What's special
Welcome to your own slice of paradise—right here in Iowa! Located in a golf cart community tucked away on a quiet dead-end street, this custom-built home offers the perfect blend of elegance and thoughtful design. From the moment you walk in, you’ll be greeted by vaulted ceilings, gleaming hardwood floors, and a stunning cast iron gas fireplace that anchors the spacious living room. The kitchen features granite countertops, a large walk-in pantry, and ample space to gather. The home includes a beautiful primary suite complete with tray ceilings, a tiled walk-in shower, and a generous walk-in closet. An additional bedroom, full bathroom, and laundry room complete the main floor space. Step downstairs to enjoy a rec area, bedroom, full bath, and storage room. You will love the oversized heated garage with custom bar—fully finished, insulated, and filled with natural light, it feels more like an extension of your living space. BONUS: A second attached 12' x 14' garage offers the ideal spot for your golf cart, UTV, or additional storage. Outside you will find a detached 10' x 20' shed and parking pad. And the real showstopper? Step into your private backyard retreat featuring a large concrete patio, 5½-foot in-ground fiberglass salt water pool with wraparound seating and a full filtration system, hot tub, and a charming tiki shed. This home truly offers it all. Schedule your private showing today!
Zillow last checked: 8 hours ago
Listing updated: September 19, 2025 at 11:40am
Listed by:
Jami Gordon 319-540-2744,
Pinnacle Realty LLC
Bought with:
Tami Timm
Realty87
Source: CRAAR, CDRMLS,MLS#: 2505881 Originating MLS: Cedar Rapids Area Association Of Realtors
Originating MLS: Cedar Rapids Area Association Of Realtors
Facts & features
Interior
Bedrooms & bathrooms
- Bedrooms: 3
- Bathrooms: 3
- Full bathrooms: 3
Other
- Level: First
Other
- Level: First
Heating
- Forced Air, Gas
Cooling
- Central Air
Appliances
- Included: Dryer, Dishwasher, Disposal, Gas Water Heater, Microwave, Range, Refrigerator, Washer
Features
- Eat-in Kitchen, Kitchen/Dining Combo, Bath in Primary Bedroom, Main Level Primary, Vaulted Ceiling(s)
- Basement: Full,Concrete
- Has fireplace: Yes
- Fireplace features: Insert, Family Room, Gas
Interior area
- Total interior livable area: 2,076 sqft
- Finished area above ground: 1,368
- Finished area below ground: 708
Property
Parking
- Total spaces: 2
- Parking features: Attached, Garage, Heated Garage, See Remarks, Garage Door Opener
- Attached garage spaces: 2
Features
- Levels: One
- Stories: 1
- Patio & porch: Patio
- Exterior features: Fence
- Pool features: In Ground
- Has spa: Yes
- Spa features: Hot Tub
Lot
- Size: 0.35 Acres
- Dimensions: 112 x 134
- Features: See Remarks
Details
- Additional structures: Shed(s)
- Parcel number: 19030480
Construction
Type & style
- Home type: SingleFamily
- Architectural style: Ranch
- Property subtype: Single Family Residence
Materials
- Frame, Stone, Vinyl Siding
- Foundation: Poured
Condition
- New construction: No
- Year built: 2015
Utilities & green energy
- Sewer: Public Sewer
- Water: Public
- Utilities for property: Cable Connected
Community & neighborhood
Location
- Region: Shellsburg
Other
Other facts
- Listing terms: Cash,Conventional,FHA,USDA Loan,VA Loan
Price history
| Date | Event | Price |
|---|---|---|
| 9/19/2025 | Sold | $380,000-5%$183/sqft |
Source: | ||
| 8/2/2025 | Pending sale | $399,900$193/sqft |
Source: | ||
| 7/3/2025 | Listed for sale | $399,900+2121.7%$193/sqft |
Source: | ||
| 11/26/2014 | Sold | $18,000$9/sqft |
Source: Public Record | ||
Public tax history
| Year | Property taxes | Tax assessment |
|---|---|---|
| 2024 | $4,952 -0.1% | $316,000 +4.1% |
| 2023 | $4,958 +1.2% | $303,500 +17.5% |
| 2022 | $4,898 +15.6% | $258,300 |
Find assessor info on the county website
Neighborhood: 52332
Nearby schools
GreatSchools rating
- 7/10Shellsburg Elementary SchoolGrades: PK-5Distance: 0.4 mi
- 8/10Vinton-Shellsburg Middle SchoolGrades: 6-8Distance: 8.6 mi
- 4/10Vinton-Shellsburg High SchoolGrades: 9-12Distance: 8.3 mi
Schools provided by the listing agent
- Elementary: Shellsburg
- Middle: Vinton/Shellsburg
- High: Vinton/Shellsburg
Source: CRAAR, CDRMLS. This data may not be complete. We recommend contacting the local school district to confirm school assignments for this home.

Get pre-qualified for a loan
At Zillow Home Loans, we can pre-qualify you in as little as 5 minutes with no impact to your credit score.An equal housing lender. NMLS #10287.
Sell for more on Zillow
Get a free Zillow Showcase℠ listing and you could sell for .
$378,300
2% more+ $7,566
With Zillow Showcase(estimated)
$385,866