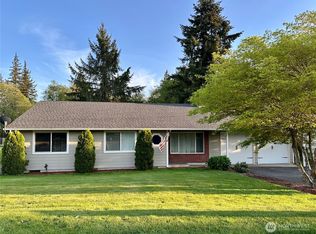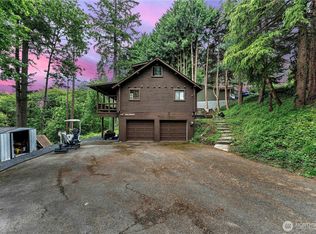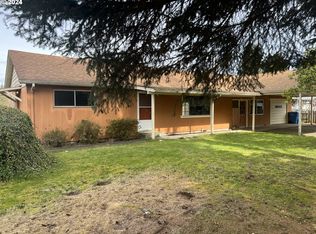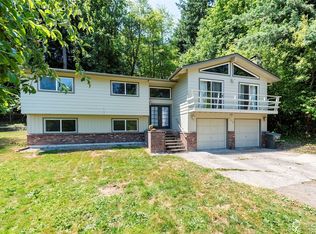Sold
Listed by:
Robin Moore Schierscher,
Windermere Northwest Living
Bought with: ZNonMember-Office-MLS
$489,000
210 Olson Road, Longview, WA 98632
5beds
2,214sqft
Single Family Residence
Built in 1951
1 Acres Lot
$498,300 Zestimate®
$221/sqft
$3,301 Estimated rent
Home value
$498,300
$443,000 - $558,000
$3,301/mo
Zestimate® history
Loading...
Owner options
Explore your selling options
What's special
Discover your dream property! This one-acre gem offers a level landscape perfect for your vision. The spacious primary bedroom, conveniently located on the main floor, features a walk-in closet with built-ins and an additional room that could be a 2nd closet. The primary bathroom boasts double sinks and ample storage. The updated kitchen with newer cabinets and tile flooring,complimented by skylights in the kitchen,family room,and dining area that fill the home with natural light. Utility room is large with a sink and lots of storage.Outside, you'll find a fantastic area that includes a barn, three-car attached garage with a quarter bath, extensive parking, and an inviting swimming pool with a new deck and a hot tub off the house deck.
Zillow last checked: 8 hours ago
Listing updated: June 20, 2025 at 04:02am
Listed by:
Robin Moore Schierscher,
Windermere Northwest Living
Bought with:
Non Member ZDefault
ZNonMember-Office-MLS
Source: NWMLS,MLS#: 2356112
Facts & features
Interior
Bedrooms & bathrooms
- Bedrooms: 5
- Bathrooms: 4
- Full bathrooms: 2
- 3/4 bathrooms: 2
- Main level bathrooms: 2
- Main level bedrooms: 2
Primary bedroom
- Level: Main
Bedroom
- Level: Main
Bathroom full
- Level: Main
Bathroom full
- Level: Main
Bathroom three quarter
- Level: Garage
Den office
- Level: Main
Dining room
- Level: Main
Entry hall
- Level: Main
Kitchen with eating space
- Level: Main
Living room
- Level: Main
Utility room
- Level: Main
Heating
- Ductless, Electric
Cooling
- Ductless
Appliances
- Included: Dishwasher(s), Microwave(s), Refrigerator(s), Stove(s)/Range(s), Water Heater: Electric, Water Heater Location: 2 in the garage
Features
- Bath Off Primary, Ceiling Fan(s), Dining Room, Walk-In Pantry
- Flooring: Ceramic Tile, Laminate, Vinyl, Carpet
- Windows: Skylight(s)
- Basement: None
- Has fireplace: No
Interior area
- Total structure area: 2,214
- Total interior livable area: 2,214 sqft
Property
Parking
- Total spaces: 3
- Parking features: Driveway, Attached Garage, RV Parking
- Attached garage spaces: 3
Features
- Levels: Two
- Stories: 2
- Entry location: Main
- Patio & porch: Bath Off Primary, Ceiling Fan(s), Ceramic Tile, Dining Room, Hot Tub/Spa, Laminate, Skylight(s), Walk-In Pantry, Water Heater
- Pool features: Above Ground
- Has spa: Yes
- Spa features: Indoor
- Has view: Yes
- View description: Territorial
Lot
- Size: 1 Acres
- Features: Paved, Secluded, Value In Land, Barn, Cable TV, Deck, Fenced-Partially, High Speed Internet, Hot Tub/Spa, Outbuildings, Patio, RV Parking
- Topography: Level,Partial Slope
- Residential vegetation: Fruit Trees, Garden Space, Wooded
Details
- Parcel number: 62069
- Zoning description: Jurisdiction: County
- Special conditions: Standard
Construction
Type & style
- Home type: SingleFamily
- Property subtype: Single Family Residence
Materials
- Wood Products
- Foundation: Poured Concrete
- Roof: Composition
Condition
- Good
- Year built: 1951
- Major remodel year: 1951
Utilities & green energy
- Electric: Company: PUD
- Sewer: Sewer Connected, Company: Beacon Hill
- Water: Public, Company: Beacon Hill
Community & neighborhood
Location
- Region: Longview
- Subdivision: Columbia Heights
Other
Other facts
- Listing terms: Cash Out,Conventional,FHA,USDA Loan,VA Loan
- Cumulative days on market: 175 days
Price history
| Date | Event | Price |
|---|---|---|
| 5/20/2025 | Sold | $489,000$221/sqft |
Source: | ||
| 4/27/2025 | Pending sale | $489,000$221/sqft |
Source: | ||
| 4/24/2025 | Price change | $489,000-3.9%$221/sqft |
Source: | ||
| 4/8/2025 | Listed for sale | $509,000$230/sqft |
Source: | ||
Public tax history
| Year | Property taxes | Tax assessment |
|---|---|---|
| 2024 | $3,169 +2.1% | $304,930 +0.2% |
| 2023 | $3,102 +7.2% | $304,370 -0.3% |
| 2022 | $2,895 | $305,180 +18.4% |
Find assessor info on the county website
Neighborhood: 98632
Nearby schools
GreatSchools rating
- 6/10Lexington ElementaryGrades: K-5Distance: 1.4 mi
- 5/10Huntington Middle SchoolGrades: 6-8Distance: 1.6 mi
- 4/10Kelso High SchoolGrades: 9-12Distance: 2.6 mi
Schools provided by the listing agent
- Elementary: Columbia Heights Ele
- Middle: Cascade Mid
- High: Mark Morris High
Source: NWMLS. This data may not be complete. We recommend contacting the local school district to confirm school assignments for this home.
Get pre-qualified for a loan
At Zillow Home Loans, we can pre-qualify you in as little as 5 minutes with no impact to your credit score.An equal housing lender. NMLS #10287.
Sell for more on Zillow
Get a Zillow Showcase℠ listing at no additional cost and you could sell for .
$498,300
2% more+$9,966
With Zillow Showcase(estimated)$508,266



