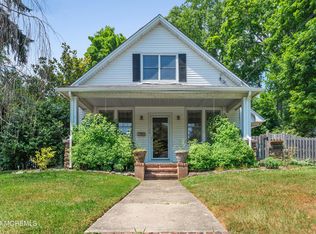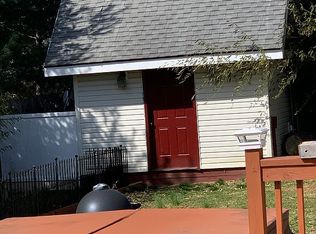MOVE RIGHT into this impeccably updated 4BR colonial in Little Silver. Whitewashed brick fireplace provides a focal point for the open concept main living area w large bay window & exposed beams. Red oak HW floors; recessed lighting; crown molding throughout. Kitchen boasts granite countertops; vintage custom cabinetry; island w seating & built-in JennAir electric range. Dining Room opens onto a colorful slate patio for entertaining. Upstairs, 4 spacious BRs w closets. Garage and partially finished full basement w built-ins provide ample storage. Comfortably work at home w/ 1st level office or transform it into a guest BR. Driveway accommodates at least 5 cars! Beautifully landscaped corner property and new roof in 2020!
This property is off market, which means it's not currently listed for sale or rent on Zillow. This may be different from what's available on other websites or public sources.

