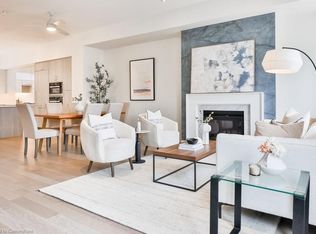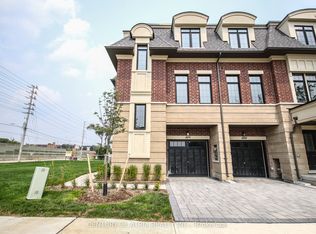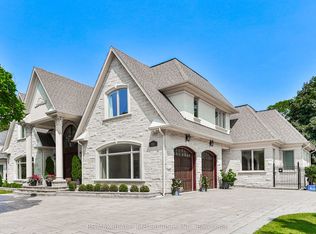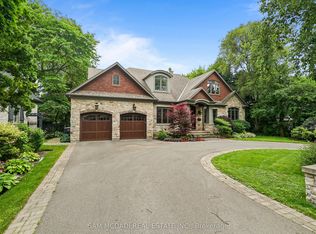Sold for $1,727,000
Street View
C$1,727,000
210 Radley Rd, Mississauga, ON L5G 2R7
3beds
2,000sqft
Single Family Residence, Residential
Built in ----
0.34 Acres Lot
$-- Zestimate®
C$864/sqft
C$3,520 Estimated rent
Home value
Not available
Estimated sales range
Not available
$3,520/mo
Loading...
Owner options
Explore your selling options
What's special
Welcome to 210 Radley Road. This custom-designed mid-century modern bungalow is located in the highly sought-after Mineola East neighbourhood. Situated on a remarkable 100’X150’ lot, the home offers a prime location close to the vibrant Port Credit area with its many amenities, top-rated schools, and easy access to major highways and the Port Credit GO Train Station. The upcoming Hurontario LRT line is just minutes away, making commuting a breeze. The property is surrounded by mature trees in a quiet, well-established neighbourhood known for its serene atmosphere and beautifully landscaped homes. There may even be potential to sever the lot. This is a rare opportunity to renovate or build new in one of the city's most desirable areas surrounded by luxurious, multi-million dollar homes!
Zillow last checked: 8 hours ago
Listing updated: July 08, 2025 at 02:13pm
Listed by:
Lauren Zylik, Salesperson,
Sutton Group Quantum Realty Inc., Brokerage,
Linda Zylik,
Sutton Group Quantum Realty Inc., Brokerage
Source: ITSO,MLS®#: 40682794Originating MLS®#: Oakville, Milton and District Real Estate Board
Facts & features
Interior
Bedrooms & bathrooms
- Bedrooms: 3
- Bathrooms: 3
- Full bathrooms: 3
- Main level bathrooms: 2
- Main level bedrooms: 2
Kitchen
- Level: Main
Heating
- Forced Air, Natural Gas
Cooling
- Central Air
Features
- Other
- Basement: Full,Finished
- Has fireplace: No
Interior area
- Total structure area: 2,343
- Total interior livable area: 2,000 sqft
- Finished area above ground: 2,000
- Finished area below ground: 343
Property
Parking
- Total spaces: 6
- Parking features: Attached Garage, Private Drive Single Wide
- Attached garage spaces: 2
- Uncovered spaces: 4
Features
- Frontage type: East
- Frontage length: 100.00
Lot
- Size: 0.34 Acres
- Dimensions: 150 x 100
- Features: Urban, Highway Access, Major Highway, Park, Playground Nearby, Public Parking, Public Transit, School Bus Route, Schools, Shopping Nearby
Details
- Parcel number: 134690089
- Zoning: R1
Construction
Type & style
- Home type: SingleFamily
- Architectural style: Bungalow
- Property subtype: Single Family Residence, Residential
Materials
- Other
- Foundation: Poured Concrete
- Roof: Asphalt Shing
Condition
- 51-99 Years
- New construction: No
Utilities & green energy
- Sewer: Sewer (Municipal)
- Water: Municipal
Community & neighborhood
Location
- Region: Mississauga
Price history
| Date | Event | Price |
|---|---|---|
| 2/26/2025 | Sold | C$1,727,000C$864/sqft |
Source: ITSO #40682794 Report a problem | ||
Public tax history
Tax history is unavailable.
Neighborhood: Mineola
Nearby schools
GreatSchools rating
No schools nearby
We couldn't find any schools near this home.



